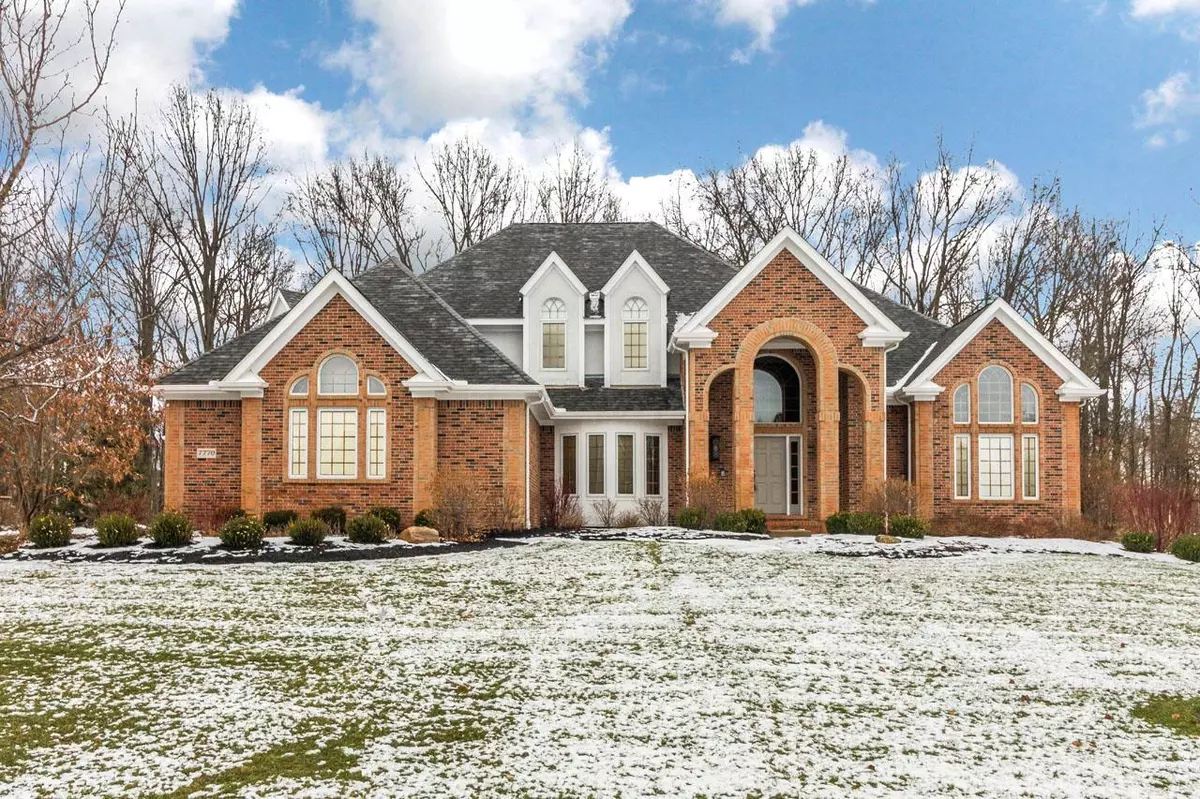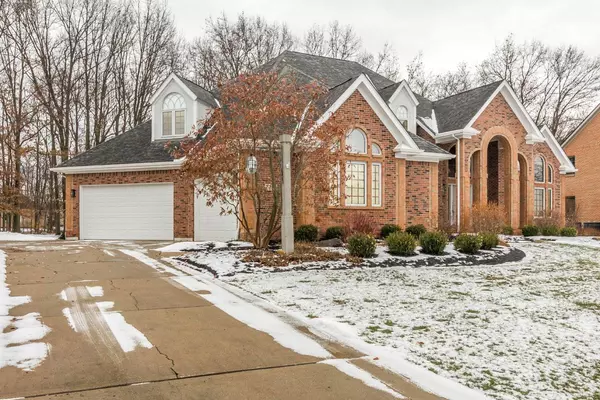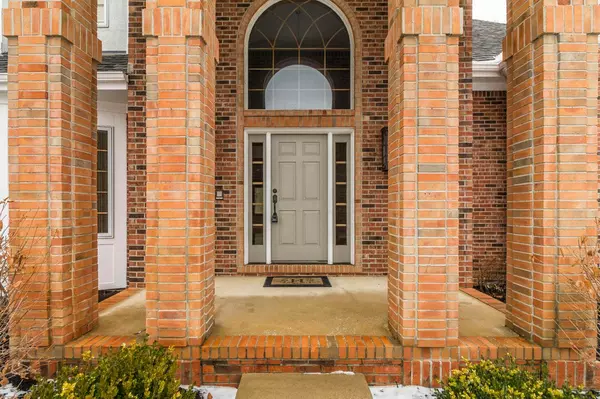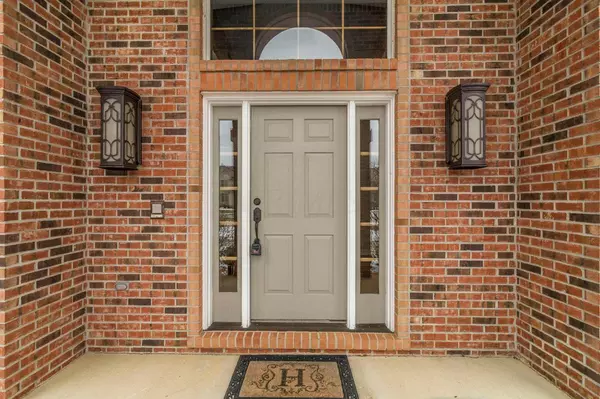$457,000
$467,000
2.1%For more information regarding the value of a property, please contact us for a free consultation.
7770 Glenwood Avenue #E Canal Winchester, OH 43110
4 Beds
5.5 Baths
4,784 SqFt
Key Details
Sold Price $457,000
Property Type Single Family Home
Sub Type Single Family Freestanding
Listing Status Sold
Purchase Type For Sale
Square Footage 4,784 sqft
Price per Sqft $95
Subdivision Jefferson Farms
MLS Listing ID 218000928
Sold Date 04/27/18
Style 2 Story
Bedrooms 4
Full Baths 5
HOA Fees $14
HOA Y/N Yes
Originating Board Columbus and Central Ohio Regional MLS
Year Built 1994
Annual Tax Amount $10,129
Lot Size 0.660 Acres
Lot Dimensions 0.66
Property Description
Stunning Custom Built Home located in an impressive subdivision offers 4 Bedrooms, 5 Full Baths and 1 Half Baths, beautiful Entry, Hardwood Floors, Formal Dining Room, Office/Den w/Built-ins, Family Room w/Fireplace and a large Laundry Room. Spacious Kitchen w/Granite Counter tops & Island, upgraded Cabinetry, Stainless Steel Appliances, recessed Lighting and an Eating Space w/Bay Window. A lovely 1st floor Master Suite & Master Bath with plenty of Closet space, also each Bedroom has their own Bath. Amazing Lower Level offers a large Rec Room w/Bar, Full Bath, Fitness Room and ample storage space. For convenience an Intercom System, perfect for communication throughout the home. Oversized 4 Car Garage, Patio with scenic views of the wooded Backyard.
Location
State OH
County Fairfield
Community Jefferson Farms
Area 0.66
Direction Off Pickerington Road.
Rooms
Basement Full
Dining Room Yes
Interior
Interior Features Central Vac, Dishwasher, Electric Range, Microwave
Heating Forced Air
Cooling Central
Fireplaces Type Two, Gas Log
Equipment Yes
Fireplace Yes
Exterior
Exterior Feature Patio
Parking Features Attached Garage, Opener
Garage Spaces 4.0
Garage Description 4.0
Total Parking Spaces 4
Garage Yes
Building
Lot Description Wooded
Architectural Style 2 Story
Schools
High Schools Pickerington Lsd 2307 Fai Co.
Others
Tax ID 03-60446-500
Read Less
Want to know what your home might be worth? Contact us for a FREE valuation!

Our team is ready to help you sell your home for the highest possible price ASAP





