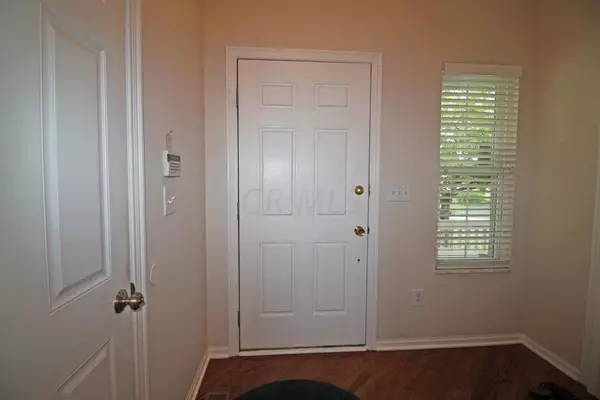$339,500
$344,900
1.6%For more information regarding the value of a property, please contact us for a free consultation.
4987 Tempe Road Powell, OH 43065
4 Beds
3.5 Baths
2,513 SqFt
Key Details
Sold Price $339,500
Property Type Condo
Sub Type Condo Shared Wall
Listing Status Sold
Purchase Type For Sale
Square Footage 2,513 sqft
Price per Sqft $135
Subdivision The Pointe At Scioto Reserve
MLS Listing ID 218001749
Sold Date 04/20/18
Style 2 Story
Bedrooms 4
Full Baths 3
HOA Fees $376
HOA Y/N Yes
Originating Board Columbus and Central Ohio Regional MLS
Year Built 2002
Annual Tax Amount $4,393
Property Description
Picture perfect Scioto Reserve condo home with 3 finished levels of living space. Exceptional amenities & finishes including refinished hardwood floors, maple cabinets, 9' & 2-story ceilings, 1st floor Owner's Suite & fabulous finished Lower Level. Well appointed Kitchen with raised breakfast bar counter, 2-story Great Room w/gas log fireplace, Dining Room & Sun Room overlooking a sparkling pond. The upper level includes a huge, multi-purpose Loft, 2 additional generous Bedrooms & 2-room Full Bath. The Lower Level has a wonderful Entertainment Room with wet bar, plus a 4th Bedroom with egress window & Full Bath. Outdoor living space includes a beautifully landscaped yard highlighted by a picturesque pond.
Location
State OH
County Delaware
Community The Pointe At Scioto Reserve
Direction St.Rt.745 to Home Road to Mesa to Tempe
Rooms
Basement Egress Window(s), Partial
Dining Room Yes
Interior
Interior Features Whirlpool/Tub, Dishwasher, Electric Range, Humidifier, Microwave, Refrigerator, Security System
Heating Forced Air
Cooling Central
Fireplaces Type One, Gas Log
Equipment Yes
Fireplace Yes
Exterior
Exterior Feature Deck, End Unit, Irrigation System
Parking Features Attached Garage, Opener, 2 Off Street
Garage Spaces 2.0
Garage Description 2.0
Total Parking Spaces 2
Garage Yes
Building
Lot Description Pond, Sloped Lot, Water View
Architectural Style 2 Story
Schools
High Schools Buckeye Valley Lsd 2102 Del Co.
Others
Tax ID 319-220-01-052-512
Acceptable Financing Conventional
Listing Terms Conventional
Read Less
Want to know what your home might be worth? Contact us for a FREE valuation!

Our team is ready to help you sell your home for the highest possible price ASAP





