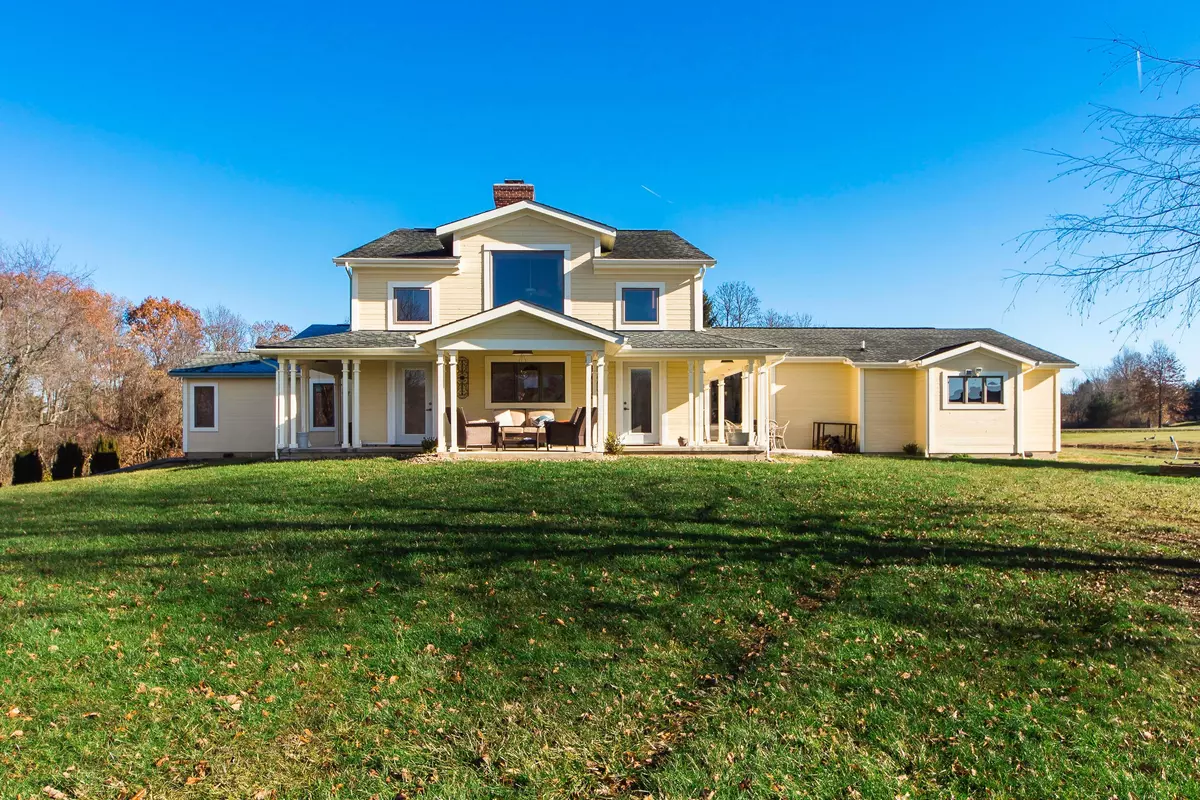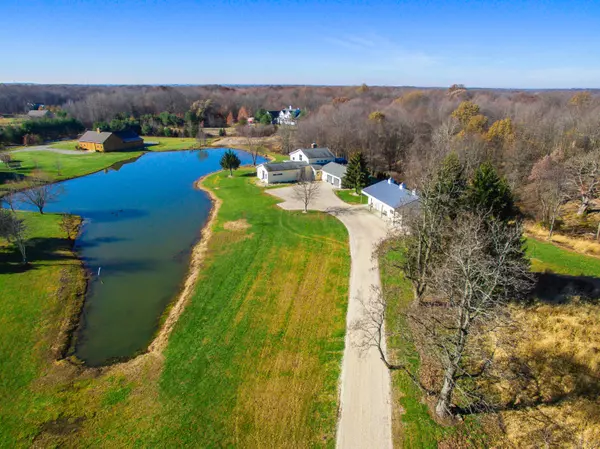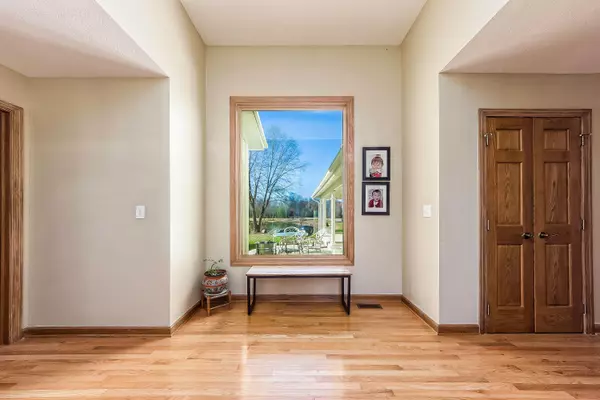$550,000
$579,000
5.0%For more information regarding the value of a property, please contact us for a free consultation.
1249 N Three B S & K Road Sunbury, OH 43074
4 Beds
3.5 Baths
3,774 SqFt
Key Details
Sold Price $550,000
Property Type Single Family Home
Sub Type Single Family Freestanding
Listing Status Sold
Purchase Type For Sale
Square Footage 3,774 sqft
Price per Sqft $145
MLS Listing ID 217042465
Sold Date 04/11/18
Style 2 Story
Bedrooms 4
Full Baths 3
HOA Y/N No
Originating Board Columbus and Central Ohio Regional MLS
Year Built 1997
Annual Tax Amount $7,713
Lot Size 5.810 Acres
Lot Dimensions 5.81
Property Description
Absolutely stunning renovation! Over 4400 sq ft of completely redone, luxurious living space boasting a 1 of a kind open/contemporary floor plan offering 4 BR, 3 1/2 BA w/huge 2nd floor loft & finished walkout lower level. Incredible 2 story great room w/balcony overlook, floor to ceiling brick fireplace, numerous sun drenching windows, all with terrific views. Chef friendly kitchen loaded with tons of cabinets, walk-in pantry, center island, all granite tops & stainless appliances. Impressive owners suite w/brand new bath. Beautiful hardwood floors & hand stained 6 panel doors through-out. 1st floor laundry. Located on a spectacular 5.81 acre lot w/ravine, woods, stream & a beautiful shared pond. Brand new 26 x 48 outbuilding w/10 x 16 garage door, concrete floors & electric. City water!
Location
State OH
County Delaware
Area 5.81
Direction State Route 75 to State Route 35
Rooms
Basement Crawl, Partial, Walkout
Dining Room Yes
Interior
Interior Features Dishwasher, Gas Range, Microwave, Refrigerator
Heating Forced Air, Propane
Cooling Central
Fireplaces Type One, Woodburning Stove
Equipment Yes
Fireplace Yes
Exterior
Exterior Feature Patio, Waste Tr/Sys
Parking Features Attached Garage, Opener, Farm Bldg
Garage Spaces 2.0
Garage Description 2.0
Total Parking Spaces 2
Garage Yes
Building
Lot Description Pond, Ravine Lot, Stream On Lot, Wooded
Architectural Style 2 Story
Schools
High Schools Olentangy Lsd 2104 Del Co.
Others
Tax ID 418-110-01-001-001
Acceptable Financing Conventional
Listing Terms Conventional
Read Less
Want to know what your home might be worth? Contact us for a FREE valuation!

Our team is ready to help you sell your home for the highest possible price ASAP





