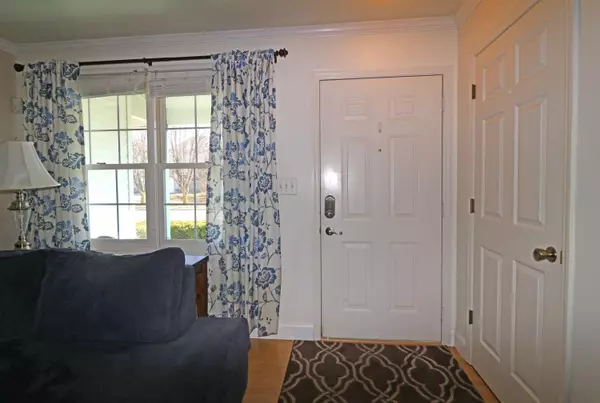$180,000
$175,000
2.9%For more information regarding the value of a property, please contact us for a free consultation.
520 Carriage Drive Plain City, OH 43064
3 Beds
2 Baths
1,273 SqFt
Key Details
Sold Price $180,000
Property Type Single Family Home
Sub Type Single Family Freestanding
Listing Status Sold
Purchase Type For Sale
Square Footage 1,273 sqft
Price per Sqft $141
Subdivision Carriage Estates
MLS Listing ID 218005380
Sold Date 04/04/18
Style 1 Story
Bedrooms 3
Full Baths 2
HOA Y/N No
Originating Board Columbus and Central Ohio Regional MLS
Year Built 1992
Annual Tax Amount $2,887
Lot Size 10,018 Sqft
Lot Dimensions 0.23
Property Description
SMART ranch with inviting front porch and open floor plan! NOTE: The 3rd bedroom is a den space off the kitchen! It has a full size window, but no closet. Laminate flooring adorns great room, large separate dining area AND roomy kitchen with white cabinets and new appliances and counter tops! Utility sink and laundry on main floor. Crawl space below house(4 ft clearance) easy to access-could be used for storage. Also, pull down stairs to attic in garage means more storage! Mostly fresh paint, neutral! Deck overlooks spacious yard! Get MOVING!
Location
State OH
County Madison
Community Carriage Estates
Area 0.23
Direction Take 161 West to S. Chillicothe Street, turn left. Then take right on West Street and left on Carriage Drive.
Rooms
Dining Room Yes
Interior
Interior Features Dishwasher, Electric Dryer Hookup, Electric Range, Gas Water Heater, Microwave, Refrigerator
Heating Forced Air
Cooling Central
Equipment No
Exterior
Exterior Feature Deck, Fenced Yard
Parking Features Attached Garage, 2 Off Street
Garage Spaces 2.0
Garage Description 2.0
Total Parking Spaces 2
Garage Yes
Building
Architectural Style 1 Story
Schools
High Schools Jonathan Alder Lsd 4902 Mad Co.
Others
Tax ID 04-00752.000
Acceptable Financing VA, FHA, Conventional
Listing Terms VA, FHA, Conventional
Read Less
Want to know what your home might be worth? Contact us for a FREE valuation!

Our team is ready to help you sell your home for the highest possible price ASAP





