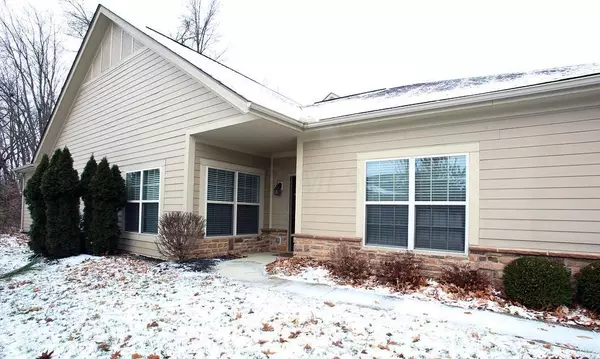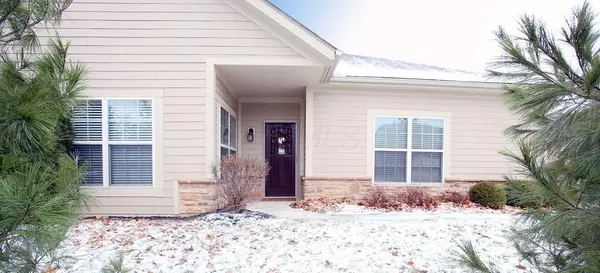$325,000
$334,900
3.0%For more information regarding the value of a property, please contact us for a free consultation.
383 Slate Crossing Drive Delaware, OH 43015
2 Beds
2.5 Baths
1,990 SqFt
Key Details
Sold Price $325,000
Property Type Condo
Sub Type Condo Shared Wall
Listing Status Sold
Purchase Type For Sale
Square Footage 1,990 sqft
Price per Sqft $163
Subdivision Slate Creek At North Orange
MLS Listing ID 217043251
Sold Date 02/02/18
Style 1 Story
Bedrooms 2
Full Baths 2
HOA Fees $335
HOA Y/N Yes
Originating Board Columbus and Central Ohio Regional MLS
Year Built 2010
Annual Tax Amount $6,038
Lot Size 3.610 Acres
Lot Dimensions 3.61
Property Description
One story condo tucked away on a private location in Slate Creek! Seller has updated this pristine property with hardwood flooring in the Great rm, hearth area, & flex space. All bathrooms have new light fixtures, new toilets, new hardware, & new mirrors. Half bath has new sink & cabinet. Flex rm is currently being used as a Dining rm, but may also be used as an office or addt'l third bedroom. Flex room has new built ins for storage in the closet & additional shelving added to all closets & pantry. New ceiling fans, retractable screen doors for the front & back, & new carpet has been installed in the Den-the list goes on & on! This unit has access to addt'l parking spaces & has very private entrance as well as additional green space. Must see to appreciate
Location
State OH
County Delaware
Community Slate Creek At North Orange
Area 3.61
Direction 23 to Gooding Blvd. Left on Abbot Downing, Right on Overland Trail to Slate Crossing. Last condo on the right hand side.
Rooms
Dining Room Yes
Interior
Interior Features Dishwasher, Gas Range, Microwave, Refrigerator
Heating Forced Air
Cooling Central
Fireplaces Type One, Direct Vent
Equipment No
Fireplace Yes
Exterior
Exterior Feature End Unit, Patio
Parking Features Attached Garage, Opener
Garage Spaces 2.0
Garage Description 2.0
Total Parking Spaces 2
Garage Yes
Building
Lot Description Ravine Lot, Wooded
Architectural Style 1 Story
Schools
High Schools Olentangy Lsd 2104 Del Co.
Others
Tax ID 318-230-02-006-540
Read Less
Want to know what your home might be worth? Contact us for a FREE valuation!

Our team is ready to help you sell your home for the highest possible price ASAP





