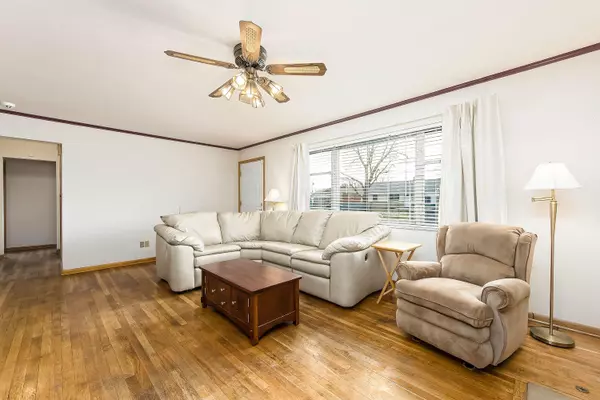$155,000
$150,000
3.3%For more information regarding the value of a property, please contact us for a free consultation.
2690 Glendale Road Grove City, OH 43123
3 Beds
2 Baths
1,066 SqFt
Key Details
Sold Price $155,000
Property Type Single Family Home
Sub Type Single Family Freestanding
Listing Status Sold
Purchase Type For Sale
Square Footage 1,066 sqft
Price per Sqft $145
Subdivision Grove City Heights
MLS Listing ID 217043230
Sold Date 01/17/18
Style 1 Story
Bedrooms 3
Full Baths 2
HOA Y/N No
Originating Board Columbus and Central Ohio Regional MLS
Year Built 1962
Annual Tax Amount $3,153
Lot Size 10,454 Sqft
Lot Dimensions 0.24
Property Description
Wow! Highly sought after Ranch home in Grove City Heights with 2 car attached garage. Meticulously maintained neutral 3 bedrooms, 2 full bath home plus a large finished basement. First bathroom has a whirlpool tub. Second bathroom has a shower w/removable handicap seat. Neutral paint, hardwood & tile floors throughout. Many upgrades include: fireplace, double insulated storm windows, pocket doors, newer roof, hot water tank, washer/dryer & sump pump w/battery backup. This home sits on a nice corner lot with a fenced yard, storage shed, screened in porch and deck with privacy fencing. This home has been well cared for and pride of ownership shows. This home won't last long, schedule your showing today. See attached list of all upgrades.
Location
State OH
County Franklin
Community Grove City Heights
Area 0.24
Direction Columbus Street to Knapp. Knapp to Glendale. House is down on the right.
Rooms
Basement Full
Dining Room No
Interior
Interior Features Electric Range, Refrigerator
Heating Forced Air
Cooling Central
Fireplaces Type One, Gas Log
Equipment Yes
Fireplace Yes
Exterior
Exterior Feature Deck, End Unit, Fenced Yard, Screen Porch, Storage Shed
Parking Features Attached Garage
Garage Spaces 2.0
Garage Description 2.0
Total Parking Spaces 2
Garage Yes
Building
Architectural Style 1 Story
Schools
High Schools South Western Csd 2511 Fra Co.
Others
Tax ID 040-002817
Acceptable Financing VA, FHA, Conventional
Listing Terms VA, FHA, Conventional
Read Less
Want to know what your home might be worth? Contact us for a FREE valuation!

Our team is ready to help you sell your home for the highest possible price ASAP





