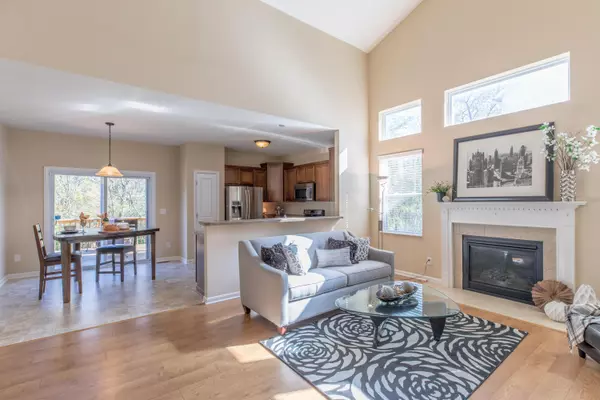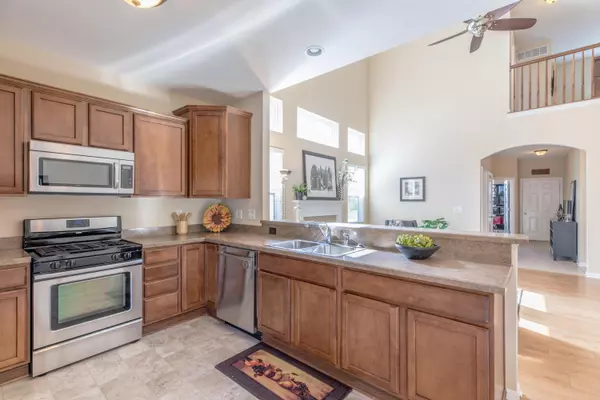$288,500
$289,000
0.2%For more information regarding the value of a property, please contact us for a free consultation.
187 Winding Valley Drive Delaware, OH 43015
3 Beds
2.5 Baths
1,776 SqFt
Key Details
Sold Price $288,500
Property Type Single Family Home
Sub Type Single Family Freestanding
Listing Status Sold
Purchase Type For Sale
Square Footage 1,776 sqft
Price per Sqft $162
Subdivision Cheshire Crossing West
MLS Listing ID 217038508
Sold Date 01/12/18
Style 2 Story
Bedrooms 3
Full Baths 2
HOA Fees $16
HOA Y/N Yes
Originating Board Columbus and Central Ohio Regional MLS
Year Built 2010
Annual Tax Amount $4,811
Lot Size 8,276 Sqft
Lot Dimensions 0.19
Property Description
Look no further! This immaculate, one owner home, with a walk out wooded lot, first floor owners suite in the desirable Cheshire Crossing West neighborhood is just the home for you. The generous sized great room with fireplace, flowing seamlessly into the kitchen with sliding glass doors leading to the deck over looking the wooded lot is an entertainers dream. Amenities include, upgraded stainless steel appliances, upgraded cabinetry throughout, ceramic and upgraded laminate floors. Upstairs opens to a loft, giving you flexible space with endless possibilities. From there, you'll enjoy two additional bedrooms and another full bath. This home also offers a 1200 sq foot walkout unfinished basement ready to be finished to your personal needs!
Location
State OH
County Delaware
Community Cheshire Crossing West
Area 0.19
Direction Cheshire rd to Cheshire Crossing, Left on Crystal Petal, Right on Winding Valley
Rooms
Basement Full, Walkout
Dining Room No
Interior
Interior Features Dishwasher, Electric Range, Microwave, Refrigerator
Heating Forced Air
Cooling Central
Fireplaces Type One, Gas Log
Equipment Yes
Fireplace Yes
Exterior
Exterior Feature Deck
Garage Spaces 3.0
Garage Description 3.0
Total Parking Spaces 3
Building
Lot Description Wooded
Architectural Style 2 Story
Schools
High Schools Olentangy Lsd 2104 Del Co.
Others
Tax ID 419-410-28-003-000
Acceptable Financing VA, FHA, Conventional
Listing Terms VA, FHA, Conventional
Read Less
Want to know what your home might be worth? Contact us for a FREE valuation!

Our team is ready to help you sell your home for the highest possible price ASAP





