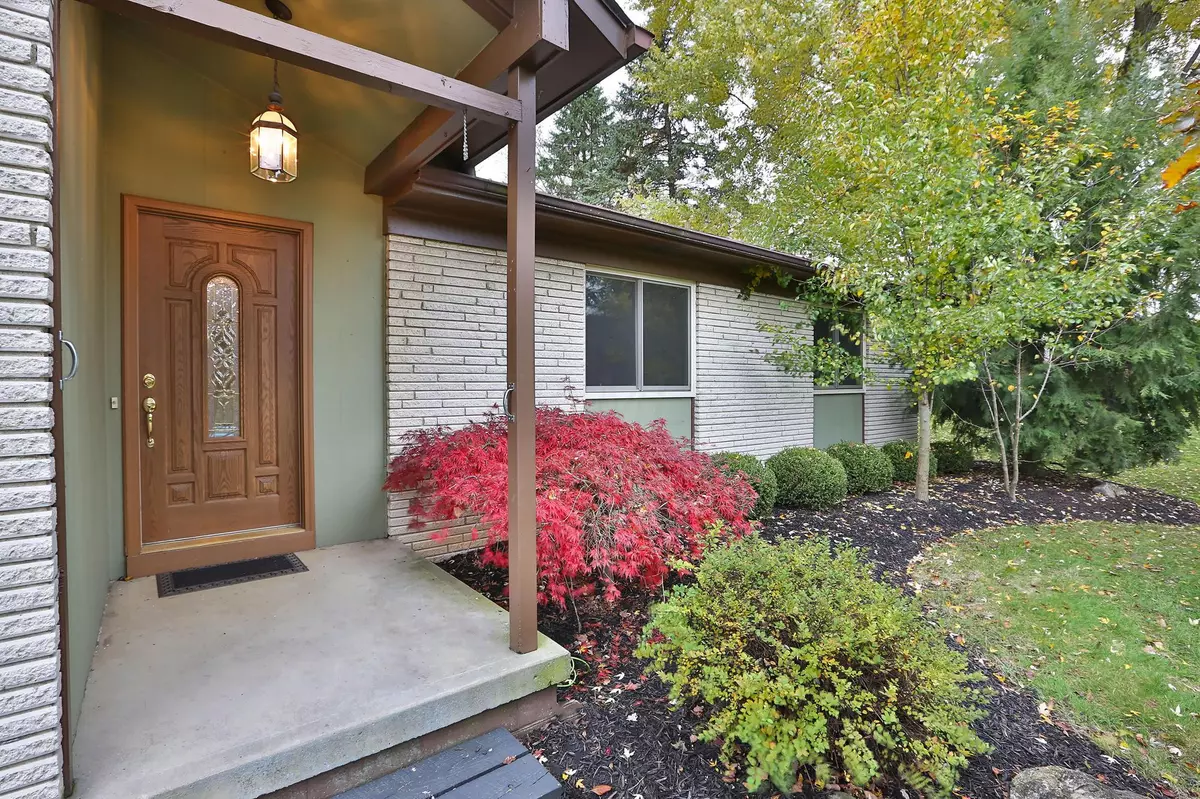$255,000
$199,900
27.6%For more information regarding the value of a property, please contact us for a free consultation.
4860 Patricia Lane Westerville, OH 43082
4 Beds
2 Baths
1,644 SqFt
Key Details
Sold Price $255,000
Property Type Single Family Home
Sub Type Single Family Freestanding
Listing Status Sold
Purchase Type For Sale
Square Footage 1,644 sqft
Price per Sqft $155
Subdivision Parkmoor Estates
MLS Listing ID 217040390
Sold Date 12/08/17
Style 1 Story
Bedrooms 4
Full Baths 2
HOA Y/N No
Originating Board Columbus and Central Ohio Regional MLS
Year Built 1969
Annual Tax Amount $4,313
Lot Size 1.000 Acres
Lot Dimensions 1.0
Property Description
*Highest & Best by 12pm 11/13* We priced this home at this price to generate lots of interest, not to be an opinion of value. This one of a kind ranch home is situated on about an acre lot at the end of a cul-de-sac. Very unique home w/ interesting architectural design, an open floor plan, vaulted ceilings, & dramatic see-through fireplace. More than enough natural light with the floor to ceiling windows. At the back of the lot is a small ravine/stream with Highland Lakes subdivision on the other side. New Anderson windows in 2016. This is a well cared for home that hasn't been on the market since 1971. Rare opportunity to find this much land so close to all the conveniences that the Polaris area has to offer - restaurants, shopping, gastropubs, etc. Delco water and public sewe
Location
State OH
County Delaware
Community Parkmoor Estates
Area 1.0
Direction From Polaris Pkwy, go north on Africa Rd, turn R on Parkmoor Dr, turn R on Patricia Ln
Rooms
Basement Partial
Dining Room Yes
Interior
Interior Features Dishwasher, Electric Range, Microwave, Refrigerator
Heating Forced Air, Propane
Cooling Central
Fireplaces Type One, Gas Log
Equipment Yes
Fireplace Yes
Exterior
Exterior Feature Deck
Parking Features Attached Garage, Opener
Garage Spaces 2.0
Garage Description 2.0
Total Parking Spaces 2
Garage Yes
Building
Lot Description Cul-de-Sac
Architectural Style 1 Story
Schools
High Schools Westerville Csd 2514 Fra Co.
Others
Tax ID 317-323-06-012-000
Acceptable Financing VA, FHA, Conventional
Listing Terms VA, FHA, Conventional
Read Less
Want to know what your home might be worth? Contact us for a FREE valuation!

Our team is ready to help you sell your home for the highest possible price ASAP





