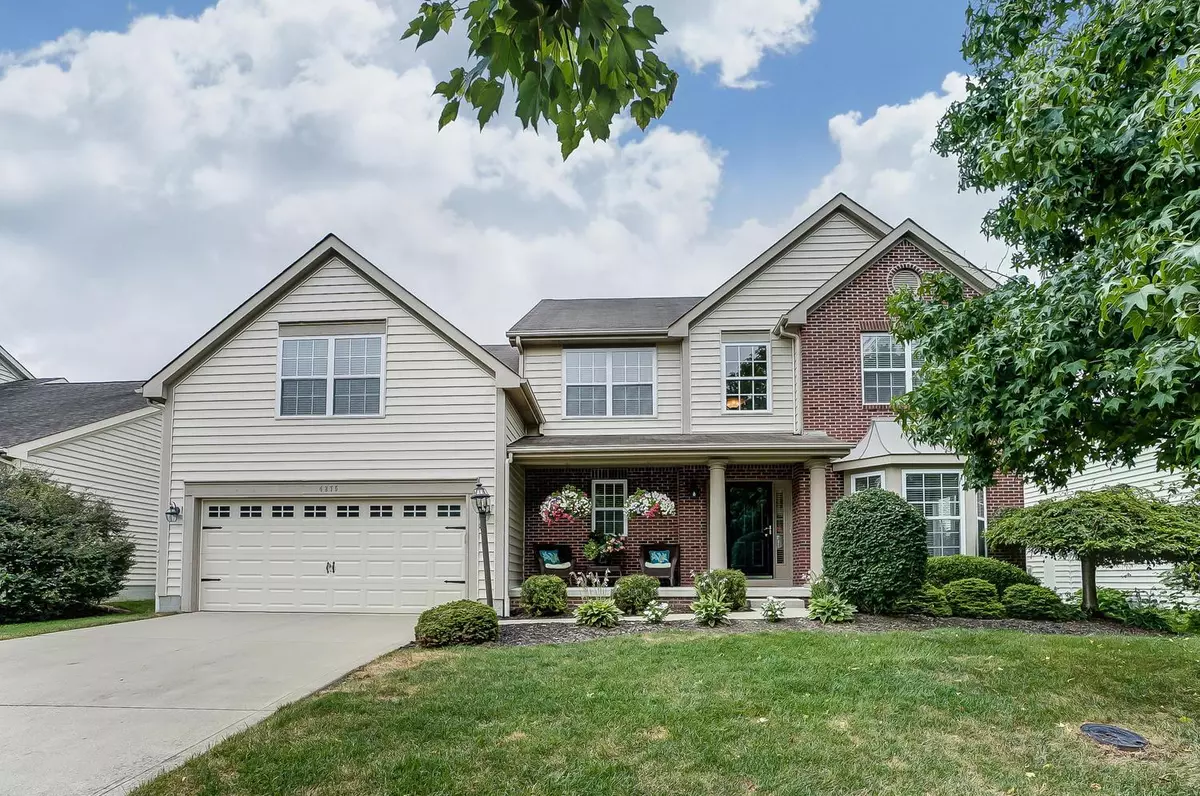$395,000
$399,900
1.2%For more information regarding the value of a property, please contact us for a free consultation.
4275 Vista Walk Lane Powell, OH 43065
4 Beds
3.5 Baths
3,102 SqFt
Key Details
Sold Price $395,000
Property Type Single Family Home
Sub Type Single Family Freestanding
Listing Status Sold
Purchase Type For Sale
Square Footage 3,102 sqft
Price per Sqft $127
Subdivision Scioto Reserve
MLS Listing ID 219027453
Sold Date 11/19/19
Style Split - 5 Level\+
Bedrooms 4
Full Baths 3
HOA Fees $25
HOA Y/N Yes
Originating Board Columbus and Central Ohio Regional MLS
Year Built 2004
Annual Tax Amount $7,605
Lot Size 9,147 Sqft
Lot Dimensions 0.21
Property Description
NEW PRICE! on desirable home/lot (backs to common area) 1st time offered, Trinity Homes quality open-design welcomes you home. Covered front porch invites neighbors to visit and delightful paver patio provides a place to unwind (overlooking greenspace). 5-levels of living space provide room for everyone. 2019: new interior paint (neutral), new built-in microwave - updated light fixtures accentuate attention to detail. 2016 new D/W & new sump pump. A large eat-in kitchen is anchored with a granite island for entertaining. 42'' updated espresso cabinets add to the quality of this home. Dining room, 2 family rooms, gas fireplace, a dedicated study and an owners suite with her/his closets, large soaking tub and private shower. Added 1-year warranty for your peace-of-mind!
Location
State OH
County Delaware
Community Scioto Reserve
Area 0.21
Direction West on Home, N on Scioto Chase, E on Scioto Pkwy, N on Golden Way, E on Vista Walk
Rooms
Basement Partial
Dining Room Yes
Interior
Interior Features Dishwasher, Electric Range, Garden/Soak Tub, Gas Water Heater, Microwave, Refrigerator
Heating Forced Air
Cooling Central
Fireplaces Type One, Direct Vent, Gas Log
Equipment Yes
Fireplace Yes
Exterior
Exterior Feature Patio
Parking Features Attached Garage, Opener
Garage Spaces 2.0
Garage Description 2.0
Total Parking Spaces 2
Garage Yes
Building
Architectural Style Split - 5 Level\+
Schools
High Schools Olentangy Lsd 2104 Del Co.
Others
Tax ID 319-220-13-023-000
Acceptable Financing VA, FHA, Conventional
Listing Terms VA, FHA, Conventional
Read Less
Want to know what your home might be worth? Contact us for a FREE valuation!

Our team is ready to help you sell your home for the highest possible price ASAP





