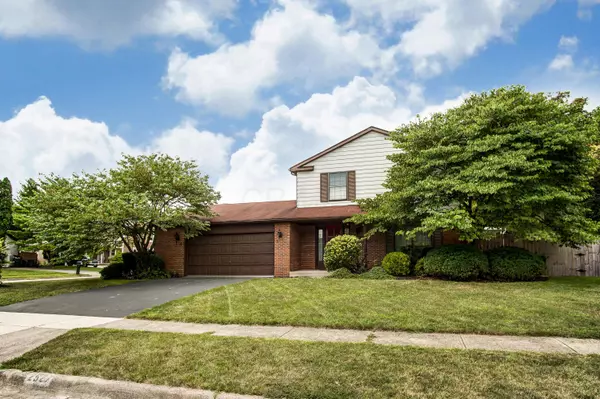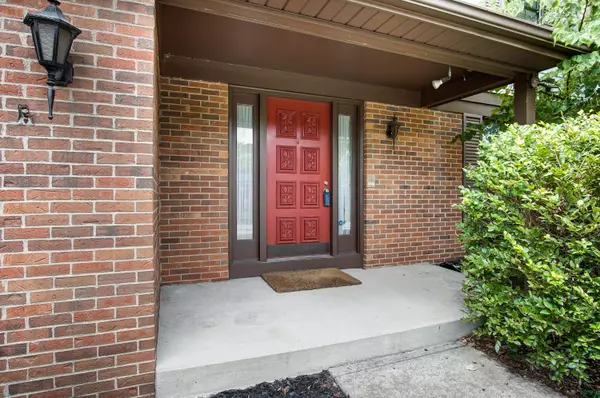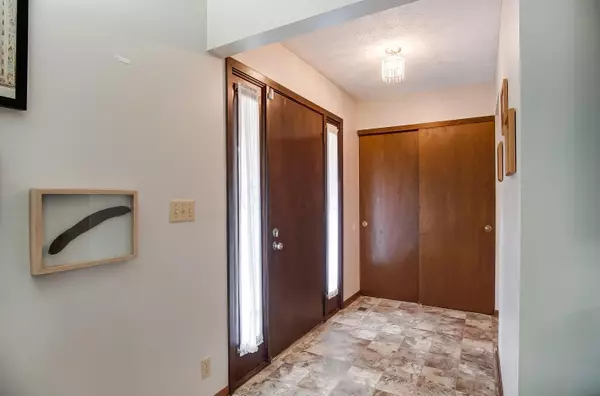$178,000
$187,900
5.3%For more information regarding the value of a property, please contact us for a free consultation.
2527 Willow Park Road Grove City, OH 43123
3 Beds
2.5 Baths
1,664 SqFt
Key Details
Sold Price $178,000
Property Type Single Family Home
Sub Type Single Family Freestanding
Listing Status Sold
Purchase Type For Sale
Square Footage 1,664 sqft
Price per Sqft $106
Subdivision Willow Creek
MLS Listing ID 219032332
Sold Date 11/06/19
Style 2 Story
Bedrooms 3
Full Baths 2
HOA Y/N No
Originating Board Columbus and Central Ohio Regional MLS
Year Built 1978
Annual Tax Amount $2,576
Lot Size 10,018 Sqft
Lot Dimensions 0.23
Property Description
Welcome to this 2 story home in Willow Park Community within walking distance of the family friendly Willow Creek Park. The spacious first floor includes living room, dining room, half bath, charming kitchen open to the family room with brick fireplace. The bright, three season room is off the family room. Upstairs you will find the owner's suite with double closets/bath and 2 additional bedrooms sharing a full hall bath. Laundry can be placed upstairs or in the large basement. The completely fenced in, private backyard offers a covered porch, mature trees and a new hot tub for your enjoyment.
Location
State OH
County Franklin
Community Willow Creek
Area 0.23
Direction Take Gantz Road to Hardy Parkway turn on New Market Drive to Willow Park Road on corner.
Rooms
Basement Crawl, Partial
Dining Room Yes
Interior
Interior Features Dishwasher, Electric Dryer Hookup, Electric Range, Electric Water Heater, Hot Tub, Microwave, Refrigerator
Heating Electric, Forced Air, Heat Pump
Cooling Central
Fireplaces Type One, Log Woodburning
Equipment Yes
Fireplace Yes
Exterior
Exterior Feature Deck, Fenced Yard, Hot Tub, Patio, Screen Porch
Parking Features Attached Garage, Opener
Garage Spaces 2.0
Garage Description 2.0
Total Parking Spaces 2
Garage Yes
Building
Architectural Style 2 Story
Schools
High Schools South Western Csd 2511 Fra Co.
Others
Tax ID 570-174601
Acceptable Financing VA, FHA, Conventional
Listing Terms VA, FHA, Conventional
Read Less
Want to know what your home might be worth? Contact us for a FREE valuation!

Our team is ready to help you sell your home for the highest possible price ASAP





