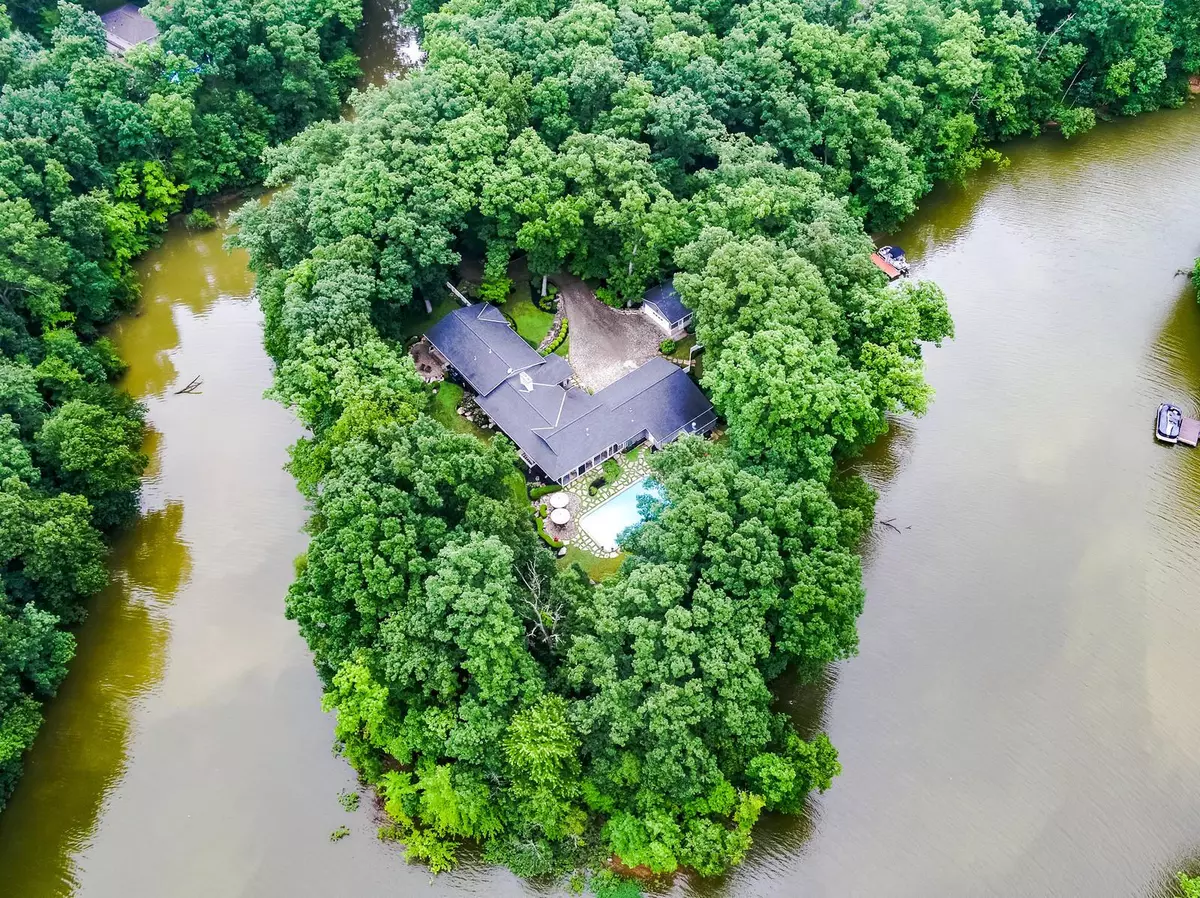$820,000
$874,900
6.3%For more information regarding the value of a property, please contact us for a free consultation.
9063 Oakwood Point Westerville, OH 43082
4 Beds
3 Baths
3,053 SqFt
Key Details
Sold Price $820,000
Property Type Single Family Home
Sub Type Single Family Freestanding
Listing Status Sold
Purchase Type For Sale
Square Footage 3,053 sqft
Price per Sqft $268
Subdivision Lake Of The Woods
MLS Listing ID 219033614
Sold Date 10/31/19
Style Split - 3 Level
Bedrooms 4
Full Baths 3
HOA Y/N No
Originating Board Columbus and Central Ohio Regional MLS
Year Built 1960
Annual Tax Amount $11,683
Lot Size 2.120 Acres
Lot Dimensions 2.12
Property Description
Don't miss this opportunity for sale at 9063 Oakwood Pt., Westerville! Surrounded by water on 3 sides, this is a peninsula property on Hoover Reservoir. Professionally landscaped quiet, private setting on 2.18 acres in Lake of the Woods. Sparkling pool & paver stone patios. Attached 3 car garage, w/an extra heated 2 car garage for workshop, yoga space, kayaks & bikes; all your hobbies. Raised ranch makes living easy. Main living area is 3,054 sq.ft. w/an additional 1,463 sq.ft. in the walkout lower level. Total of 4 bedrooms w/3 updated full baths. X-large owners suite w/3 spacious closets & a private patio. Large mudroom w/full bath is easy access to the screened porch & pool area. Views of the water from every room; the changing seasons are stunning to watch from your private retreat!
Location
State OH
County Delaware
Community Lake Of The Woods
Area 2.12
Direction Off Robinhood & Circle
Rooms
Basement Crawl, Partial, Walkout
Dining Room Yes
Interior
Interior Features Dishwasher, Gas Range, Microwave, Refrigerator, Whole House Fan
Heating Forced Air, Heat Pump
Cooling Central
Fireplaces Type Two
Equipment Yes
Fireplace Yes
Exterior
Exterior Feature Deck, Fenced Yard, Patio, Screen Porch, Waste Tr/Sys
Parking Features Attached Garage, Detached Garage, Heated, Opener
Garage Spaces 5.0
Garage Description 5.0
Pool Inground Pool
Total Parking Spaces 5
Garage Yes
Building
Lot Description Water View, Wooded
Architectural Style Split - 3 Level
Schools
High Schools Big Walnut Lsd 2101 Del Co.
Others
Tax ID 317-443-01-001-000
Read Less
Want to know what your home might be worth? Contact us for a FREE valuation!

Our team is ready to help you sell your home for the highest possible price ASAP





