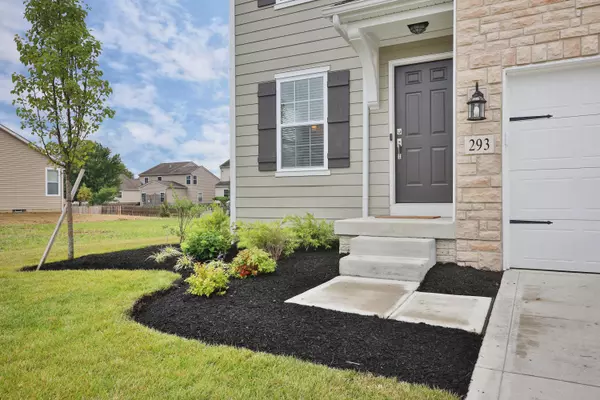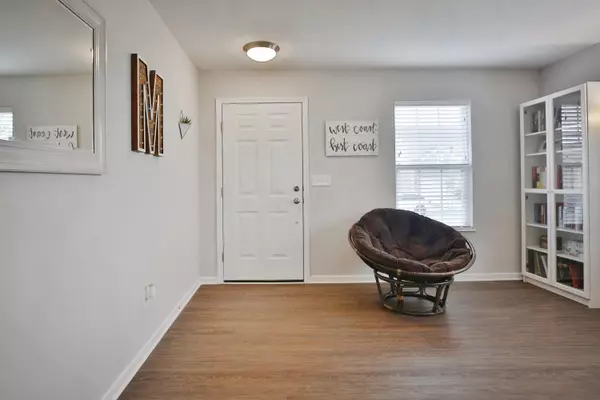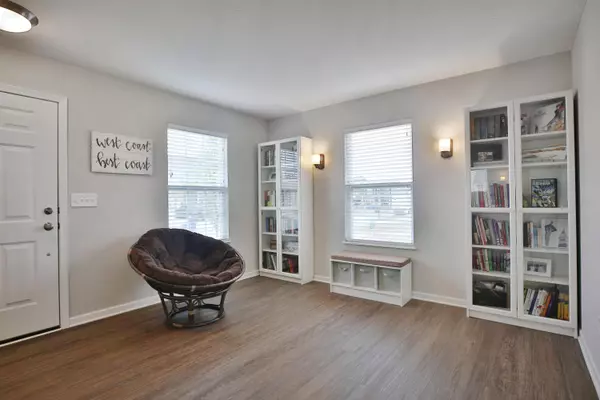$270,000
$269,900
For more information regarding the value of a property, please contact us for a free consultation.
293 White Elm Drive Delaware, OH 43015
3 Beds
2.5 Baths
1,808 SqFt
Key Details
Sold Price $270,000
Property Type Single Family Home
Sub Type Single Family Freestanding
Listing Status Sold
Purchase Type For Sale
Square Footage 1,808 sqft
Price per Sqft $149
Subdivision The Reserve At Lantern Chase
MLS Listing ID 219032905
Sold Date 10/25/19
Style 2 Story
Bedrooms 3
Full Baths 2
HOA Fees $16
HOA Y/N Yes
Originating Board Columbus and Central Ohio Regional MLS
Year Built 2018
Annual Tax Amount $773
Lot Size 7,405 Sqft
Lot Dimensions 0.17
Property Description
Open House Sun 1-3! Seller's are so sad to leave this amazing home- being relocated for work. Sharp new 3 BR, 2.5 BA home in The Reserve at Lantern Chase. Bright & welcoming w/ inviting paint scheme & lots of natural light! Upgraded LVT flooring flows throughout entry level. Fabulous open concept kitchen features quartz counter tops, sleek stainless steel black appliances, quality upgraded cabinets, quartz island & over sized pantry! Spacious eating area. Large family room perfect for entertaining! Upstairs, upgraded carpet leads to generous loft space & convenient 2nd floor utility space. Spacious owner's suite offers trey ceiling & overlooks serene pond view. Impressive dedicated bath w/ dual vanity & shower w/ dual shower heads. Lots of LL storage. 2 car garage w/ EV compatible outle
Location
State OH
County Delaware
Community The Reserve At Lantern Chase
Area 0.17
Direction Heading North on Stonhope Dr., turn right onto White Elm Dr. 293 White Elm is on the right.
Rooms
Basement Full
Dining Room Yes
Interior
Interior Features Dishwasher, Electric Range, Microwave, Refrigerator
Heating Forced Air
Cooling Central
Equipment Yes
Exterior
Parking Features Attached Garage, Opener
Garage Spaces 2.0
Garage Description 2.0
Total Parking Spaces 2
Garage Yes
Building
Architectural Style 2 Story
Schools
High Schools Delaware Csd 2103 Del Co.
Others
Tax ID 519-320-30-020-000
Read Less
Want to know what your home might be worth? Contact us for a FREE valuation!

Our team is ready to help you sell your home for the highest possible price ASAP





