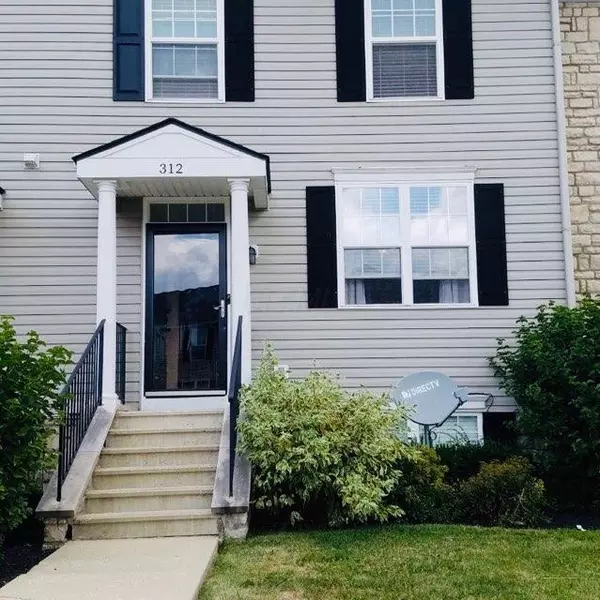$156,000
$152,000
2.6%For more information regarding the value of a property, please contact us for a free consultation.
312 Southworth Drive Sunbury, OH 43074
2 Beds
3 Baths
1,280 SqFt
Key Details
Sold Price $156,000
Property Type Condo
Sub Type Condo Shared Wall
Listing Status Sold
Purchase Type For Sale
Square Footage 1,280 sqft
Price per Sqft $121
Subdivision Sunbury Mills
MLS Listing ID 219033999
Sold Date 10/11/19
Style 3 Story
Bedrooms 2
Full Baths 2
HOA Fees $210
HOA Y/N Yes
Originating Board Columbus and Central Ohio Regional MLS
Year Built 2002
Annual Tax Amount $1,733
Lot Size 4.790 Acres
Lot Dimensions 4.79
Property Description
Wonderful condo that over looks beautiful pond. First floor has new carpet (July 2019), Kitchen and all bathrooms have new pergo flooring (July 2019).
Upstairs you will find 2 bedrooms that each have their own full baths. Finished lower level includes large rec room, 1/2 bath, fireplace and large storage area with washer and dryer hook up. Vanity and toilets in 3 of the 4 bathrooms were replaced in 2019. Custom island in Kitchen will convey. Wooden shelves in the back of laundry room and white shelf on the right side of laundry room will convey. Safe will not convey.
Location
State OH
County Delaware
Community Sunbury Mills
Area 4.79
Direction N on Rt 3, L on Miller Dr,. L on Heartland Meadows Dr, L on Southworth. Condo in on your Left.
Rooms
Basement Full
Dining Room No
Interior
Interior Features Dishwasher, Electric Dryer Hookup, Electric Range, Gas Dryer Hookup, Gas Water Heater, Microwave, Refrigerator
Cooling Central
Fireplaces Type One, Gas Log
Equipment Yes
Fireplace Yes
Exterior
Exterior Feature Deck
Parking Features Assigned
Building
Lot Description Pond
Architectural Style 3 Story
Schools
High Schools Big Walnut Lsd 2101 Del Co.
Others
Tax ID 417-412-02-004-588
Acceptable Financing VA, FHA, Conventional
Listing Terms VA, FHA, Conventional
Read Less
Want to know what your home might be worth? Contact us for a FREE valuation!

Our team is ready to help you sell your home for the highest possible price ASAP





