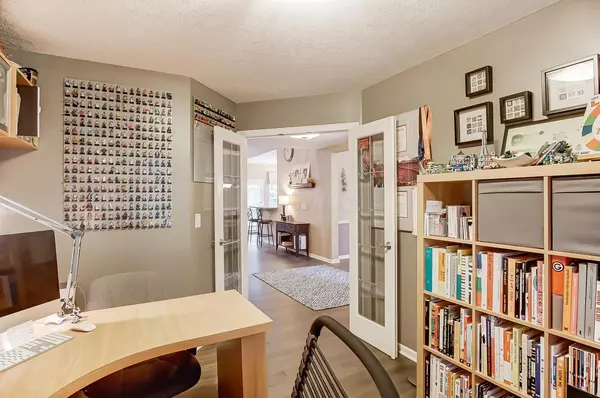$375,000
$389,000
3.6%For more information regarding the value of a property, please contact us for a free consultation.
6675 Kellogg Drive Powell, OH 43065
3 Beds
3.5 Baths
3,095 SqFt
Key Details
Sold Price $375,000
Property Type Single Family Home
Sub Type Single Family Freestanding
Listing Status Sold
Purchase Type For Sale
Square Footage 3,095 sqft
Price per Sqft $121
Subdivision Scioto Reserve
MLS Listing ID 219031787
Sold Date 10/10/19
Style Split - 5 Level\+
Bedrooms 3
Full Baths 3
HOA Fees $25
HOA Y/N Yes
Originating Board Columbus and Central Ohio Regional MLS
Year Built 2005
Annual Tax Amount $7,398
Lot Size 9,583 Sqft
Lot Dimensions 0.22
Property Description
Just the home you've been waiting for! Peaceful and clean and modern. Sunny and spacious. The owners built this home and have since added hardwoods on the 1st floor, lawn irrigation and a rear stamped concrete patio. Also, the master bathroom feels like a spa retreat with a remodeled shower + custom glass surround, heated tile flooring and a new window. This floor plan has the addition 'bump' adding more space to the North and East making the Great room, lower Family Room, guest bedroom and master suite all feel very spacious. Enjoy entertaining with the huge finished bonus/family room that includes a full bathroom. The lowest level remains an unfinished canvas ready to be decked out...would bring finished s/f to 4281! 2 new windows in kitchen eating space,too.
Location
State OH
County Delaware
Community Scioto Reserve
Area 0.22
Direction Scioto Chase, right on Scioto Parkway, left on Kellogg
Rooms
Basement Full
Dining Room Yes
Interior
Interior Features Dishwasher, Electric Range, Microwave, Security System
Cooling Central
Equipment Yes
Exterior
Exterior Feature Irrigation System, Patio
Parking Features Attached Garage, Opener
Garage Spaces 2.0
Garage Description 2.0
Total Parking Spaces 2
Garage Yes
Building
Architectural Style Split - 5 Level\+
Schools
High Schools Olentangy Lsd 2104 Del Co.
Others
Tax ID 319-220-18-013-000
Read Less
Want to know what your home might be worth? Contact us for a FREE valuation!

Our team is ready to help you sell your home for the highest possible price ASAP





