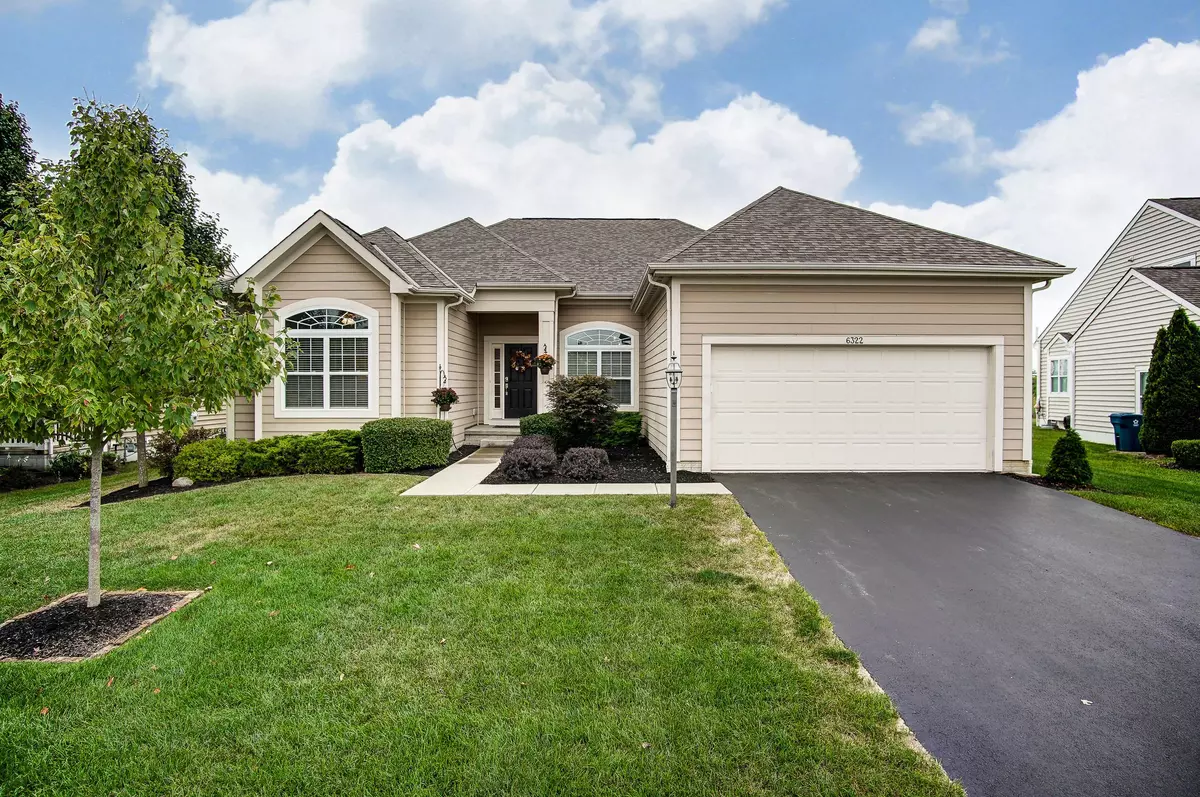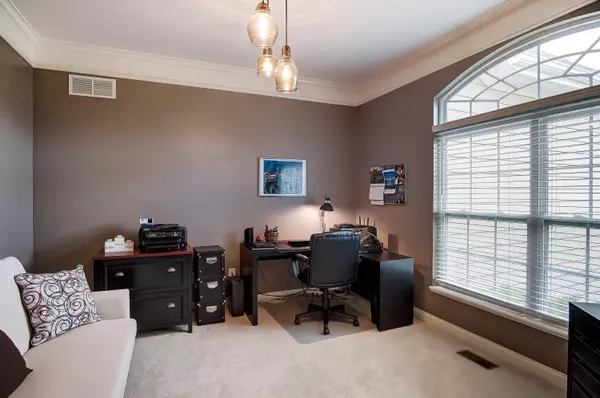$420,000
$419,900
For more information regarding the value of a property, please contact us for a free consultation.
6322 Scioto Chase Boulevard Powell, OH 43065
4 Beds
3 Baths
2,424 SqFt
Key Details
Sold Price $420,000
Property Type Single Family Home
Sub Type Single Family Freestanding
Listing Status Sold
Purchase Type For Sale
Square Footage 2,424 sqft
Price per Sqft $173
Subdivision Scioto Reserve
MLS Listing ID 219032585
Sold Date 10/03/19
Style 1 Story
Bedrooms 4
Full Baths 3
HOA Fees $25
HOA Y/N Yes
Originating Board Columbus and Central Ohio Regional MLS
Year Built 2013
Annual Tax Amount $6,126
Lot Size 10,018 Sqft
Lot Dimensions 0.23
Property Description
Spacious Ranch w/open concept, beautifully decorated, newly painted in Scioto Reserve. Home backs to a preservation. Main level features, hardwood floors, vaulted great room, gas fireplace, carpet in den & bedrooms. Kitchen has granite counter-tops w/Gold series Whirlpool appliances, walk-in pantry, large island w/over hang for 6 stools, serving counter for buffet style entertainment, & 42' cabinets. Large eating area w/sitting room to screened porch that's perfect for watching sunsets. Owner suite has Coffered ceiling, large walk-in closet & access to laundry room. New finished LL offers additional 1,400 sqft w/Great room w/engineered hardwoods , bedroom w/new plush carpet, full bath & 2 storage areas. Stamped concrete patio w/fire-pit & fenced yard. Close to SR CC, golf course & pool!
Location
State OH
County Delaware
Community Scioto Reserve
Area 0.23
Direction Home Road to Scioto Chase Blvd or Hyatts Road to Scioto Chase Blvd.
Rooms
Basement Full
Dining Room No
Interior
Interior Features Dishwasher, Electric Dryer Hookup, Electric Range, Garden/Soak Tub, Microwave, Refrigerator
Heating Forced Air
Cooling Central
Fireplaces Type One, Gas Log
Equipment Yes
Fireplace Yes
Exterior
Exterior Feature Fenced Yard, Patio
Parking Features Attached Garage, Opener
Garage Spaces 2.0
Garage Description 2.0
Total Parking Spaces 2
Garage Yes
Building
Architectural Style 1 Story
Schools
High Schools Buckeye Valley Lsd 2102 Del Co.
Others
Tax ID 319-220-20-086-000
Acceptable Financing Conventional
Listing Terms Conventional
Read Less
Want to know what your home might be worth? Contact us for a FREE valuation!

Our team is ready to help you sell your home for the highest possible price ASAP





