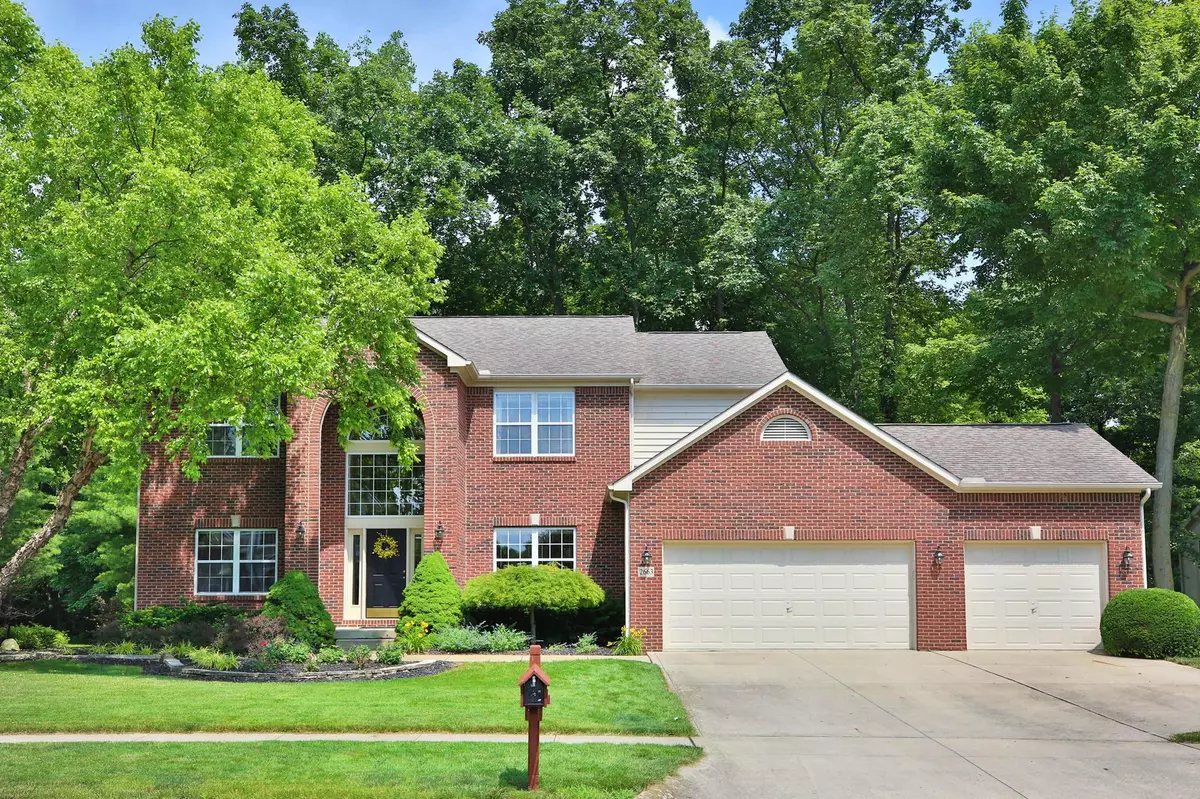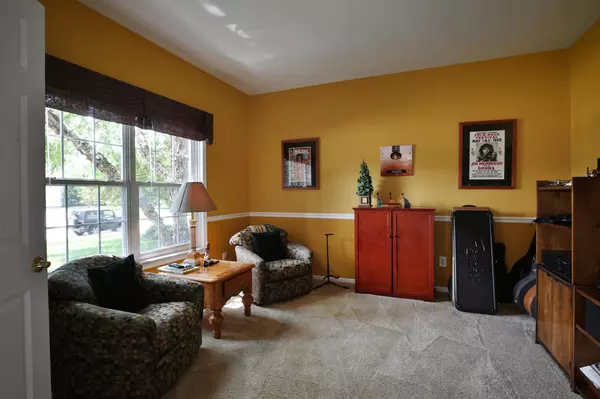$385,000
$399,900
3.7%For more information regarding the value of a property, please contact us for a free consultation.
2663 Tucker Trail Lewis Center, OH 43035
4 Beds
2.5 Baths
2,878 SqFt
Key Details
Sold Price $385,000
Property Type Single Family Home
Sub Type Single Family Freestanding
Listing Status Sold
Purchase Type For Sale
Square Footage 2,878 sqft
Price per Sqft $133
Subdivision Walker Wood Estates
MLS Listing ID 219022423
Sold Date 10/04/19
Style 2 Story
Bedrooms 4
Full Baths 2
HOA Fees $16
HOA Y/N Yes
Originating Board Columbus and Central Ohio Regional MLS
Year Built 1999
Annual Tax Amount $8,724
Lot Size 0.340 Acres
Lot Dimensions 0.34
Property Description
Beautifully maintained 4 bedroom home nestled in Walker Woods,convenient to Polaris,71 & 270.2 story foyer welcomes you to spacious family home on spectacular wooded lot & ravine.Sparkling walls of windows bring in the constantly changing nature in your own 1/3 acre backyard.Family room w/bay window.Separate living room/den/office.Holiday sized dining room.Extra large kitchen w/bay window,built-in desk,glass display cabinets,island & granite.2 sided gas fireplace,spacious laundry room,some wood floors & new carpet.Lofted owner's suite w/huge WIC.Massive owner's bath,jetted soak tub,dual vanities,& separate shower.3 more large bedrooms include generous closet space.Basement awaits for your finishes.HVAC 2013,HW 2019,Sump 2018.New privacy fencing off deck 3 car garage.Comm. park steps away.
Location
State OH
County Delaware
Community Walker Wood Estates
Area 0.34
Direction East Powell Rd. to Walker Wood Blvd. to Tucker Trail
Rooms
Basement Full
Dining Room Yes
Interior
Interior Features Whirlpool/Tub, Dishwasher, Gas Range, Microwave, Refrigerator
Heating Forced Air
Cooling Central
Fireplaces Type One, Gas Log
Equipment Yes
Fireplace Yes
Exterior
Exterior Feature Deck
Parking Features Attached Garage, Opener, 2 Off Street
Garage Spaces 3.0
Garage Description 3.0
Total Parking Spaces 3
Garage Yes
Building
Lot Description Ravine Lot, Wooded
Architectural Style 2 Story
Schools
High Schools Olentangy Lsd 2104 Del Co.
Others
Tax ID 318-424-05-006-000
Read Less
Want to know what your home might be worth? Contact us for a FREE valuation!

Our team is ready to help you sell your home for the highest possible price ASAP





