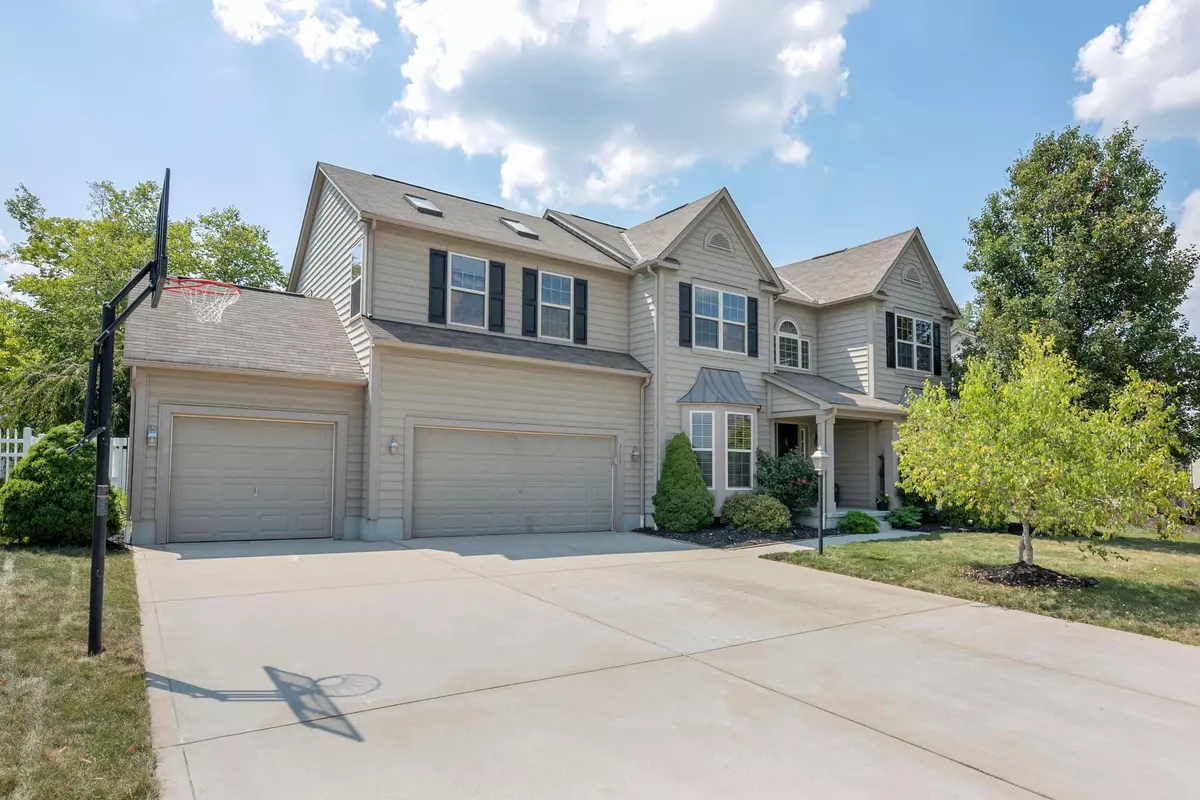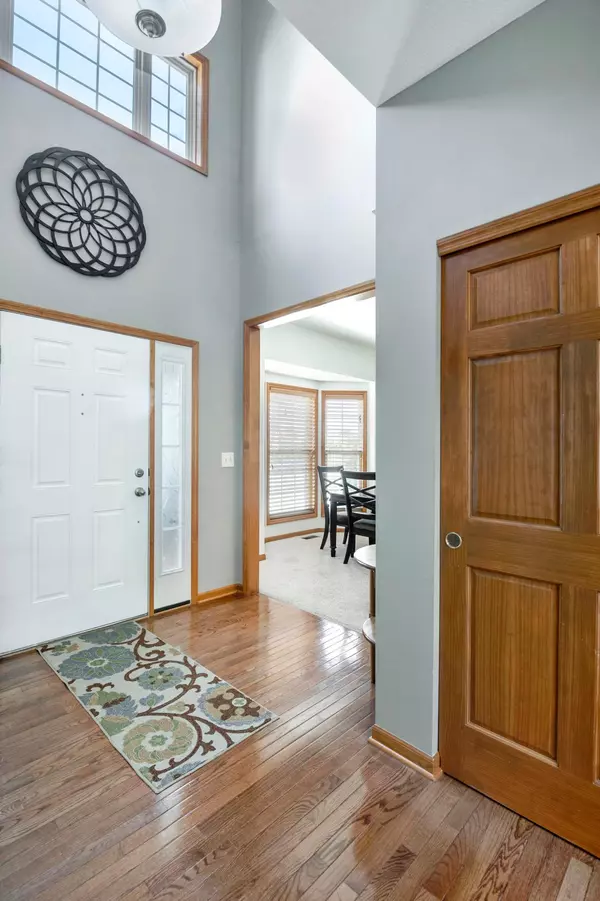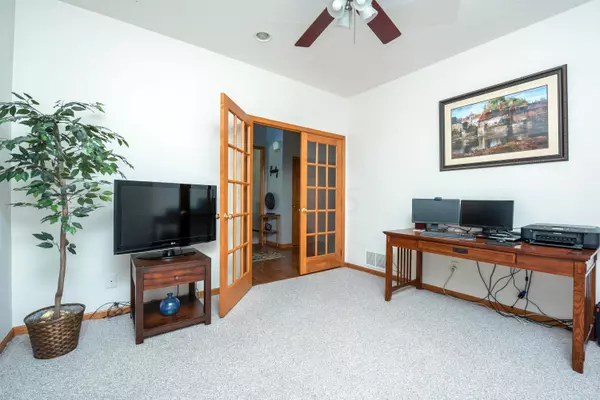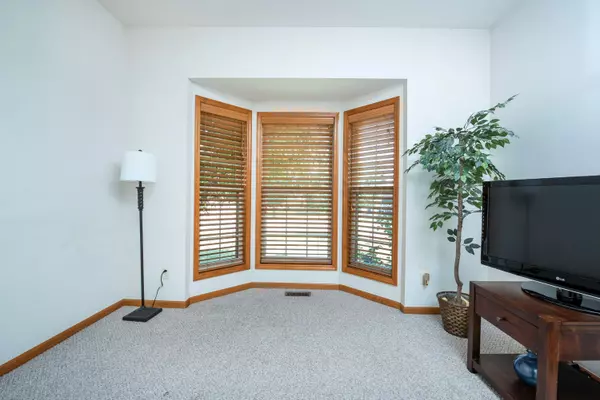$319,900
$319,900
For more information regarding the value of a property, please contact us for a free consultation.
2117 Twin Flower Circle Grove City, OH 43123
5 Beds
3 Baths
2,676 SqFt
Key Details
Sold Price $319,900
Property Type Single Family Home
Sub Type Single Family Freestanding
Listing Status Sold
Purchase Type For Sale
Square Footage 2,676 sqft
Price per Sqft $119
Subdivision Meadow Grove
MLS Listing ID 219027768
Sold Date 09/27/19
Style 2 Story
Bedrooms 5
Full Baths 2
HOA Y/N No
Originating Board Columbus and Central Ohio Regional MLS
Year Built 2004
Annual Tax Amount $5,629
Lot Size 10,454 Sqft
Lot Dimensions 0.24
Property Description
Open House Saturday, Aug 10, 1-3. Move in ready, over 3700 sq ft, 5 BR, 2 Full BA & 2 Half BA 2 story w/3 car garage & professionally finished lower level offering huge rec room w/wet bar. Open contemporary flr plan w/soaring 2 story foyer. Private Den w/full view French doors, formal dining room w/bay window, massive 2 story great room offering sun drenching transom windows, fireplace & hand stained switchback staircase that leads to a 2nd floor balcony overlook, a well appointed gourmet kitchen loaded w/42'' oak cabinets, stainless appliances, ceramic backsplash & large bayed window breakfast dinette & a large grand owners suite. Upgrades & extras include hardwood floors, 6 panel wood doors, 1st floor laundry profess. landscaping, private fenced rear yard (you can't see your neighbors)
Location
State OH
County Franklin
Community Meadow Grove
Area 0.24
Rooms
Basement Crawl, Egress Window(s), Partial
Dining Room Yes
Interior
Interior Features Dishwasher, Garden/Soak Tub, Gas Range, Microwave, Refrigerator
Heating Forced Air
Cooling Central
Fireplaces Type One, Direct Vent
Equipment Yes
Fireplace Yes
Exterior
Exterior Feature Fenced Yard
Parking Features Attached Garage, Opener
Garage Spaces 3.0
Garage Description 3.0
Total Parking Spaces 3
Garage Yes
Building
Architectural Style 2 Story
Schools
High Schools South Western Csd 2511 Fra Co.
Others
Tax ID 040-011858
Acceptable Financing VA, Conventional
Listing Terms VA, Conventional
Read Less
Want to know what your home might be worth? Contact us for a FREE valuation!

Our team is ready to help you sell your home for the highest possible price ASAP





