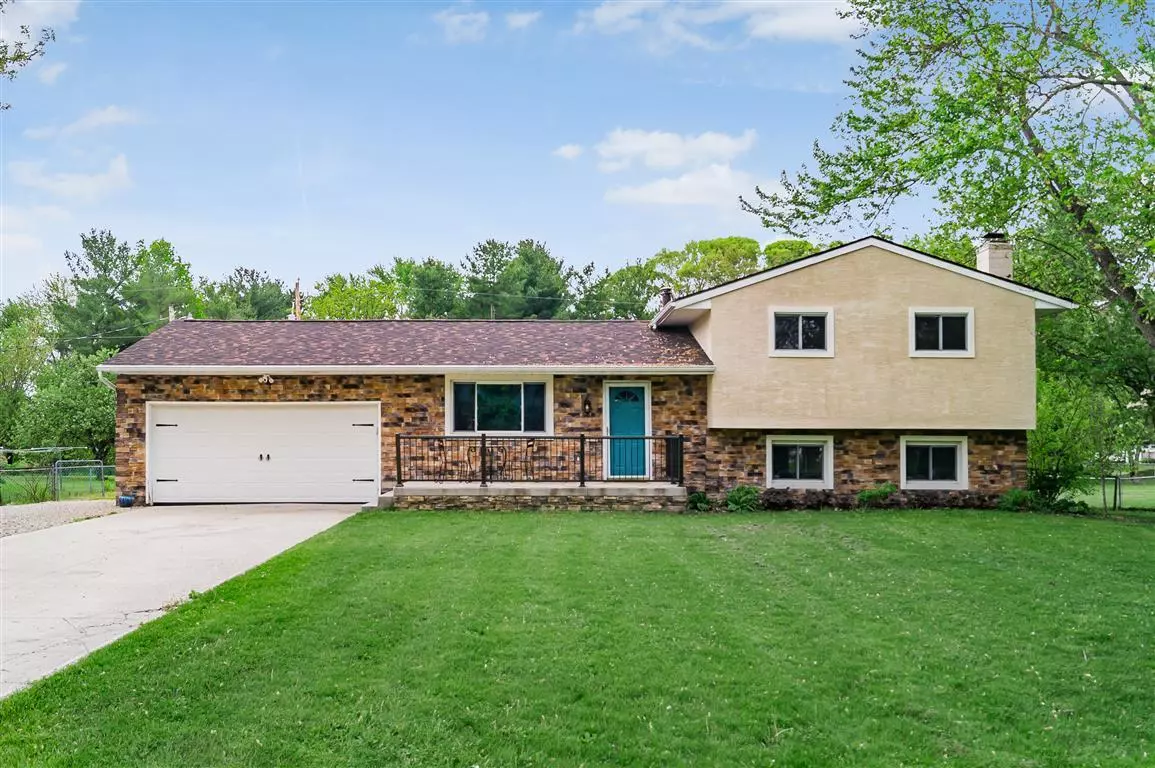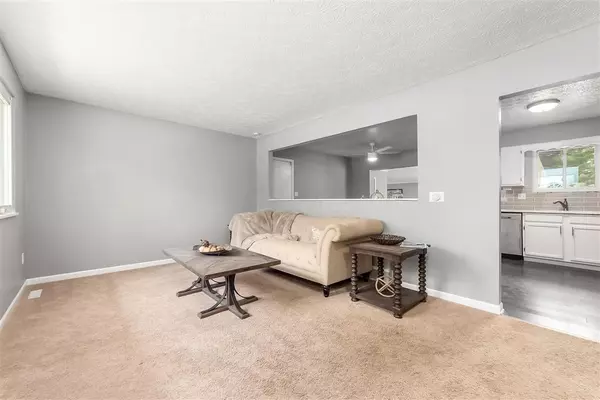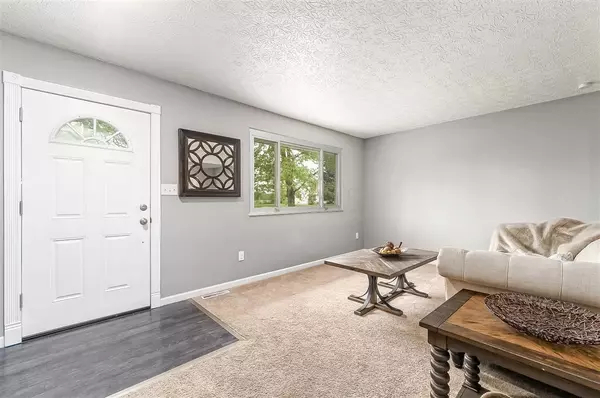$290,900
$299,900
3.0%For more information regarding the value of a property, please contact us for a free consultation.
6045 Alice Drive Westerville, OH 43081
4 Beds
3 Baths
3,066 SqFt
Key Details
Sold Price $290,900
Property Type Single Family Home
Sub Type Single Family Freestanding
Listing Status Sold
Purchase Type For Sale
Square Footage 3,066 sqft
Price per Sqft $94
Subdivision Taylor Estates
MLS Listing ID 219015758
Sold Date 09/27/19
Style Split - 4 Level
Bedrooms 4
Full Baths 3
HOA Y/N No
Originating Board Columbus and Central Ohio Regional MLS
Year Built 1975
Annual Tax Amount $7,559
Lot Size 0.460 Acres
Lot Dimensions 0.46
Property Description
Westerville mailing address with New Albany Schools! Updated with high-end finishes this stunning multi-level home features an open & bright floor plan and spacious yard. Main floor features a large 1,440 sq. ft. addition with brand-new master bedroom w/ sliding barn doors, new master bath w/ spa tub, glass surround shower, & walk-in closet with custom built-ins. New 1st floor mudroom and laundry w/ garage access. Large kitchen with stainless appliances & plenty of counter space. Upstairs is 3 bedrooms + full bath. First lower level boasts additional living space, gas fireplace, and full bath. Second lower level rec room could function as 5th bedroom. New back patio overlooks are large fenced yard with new basketball court, storage shed, and putting green. Located on a quiet street.
Location
State OH
County Franklin
Community Taylor Estates
Area 0.46
Rooms
Basement Partial
Dining Room Yes
Interior
Interior Features Whirlpool/Tub, Dishwasher, Gas Range, Microwave, Refrigerator
Heating Forced Air
Cooling Central
Fireplaces Type One, Log Woodburning
Equipment Yes
Fireplace Yes
Exterior
Exterior Feature Deck, Fenced Yard, Patio, Storage Shed, Well
Parking Features Attached Garage, 2 Off Street
Garage Spaces 2.0
Garage Description 2.0
Total Parking Spaces 2
Garage Yes
Building
Architectural Style Split - 4 Level
Schools
High Schools New Albany Plain Lsd 2508 Fra Co.
Others
Tax ID 220-001552
Read Less
Want to know what your home might be worth? Contact us for a FREE valuation!

Our team is ready to help you sell your home for the highest possible price ASAP





