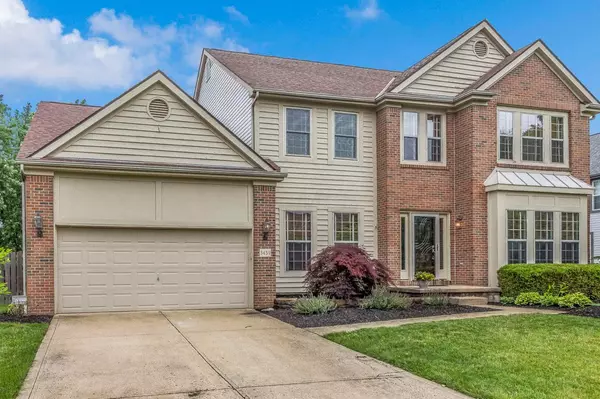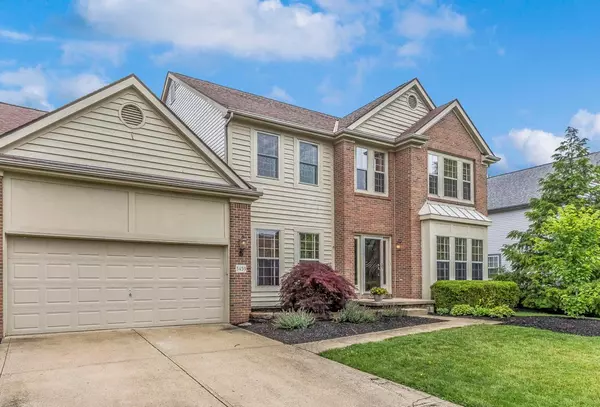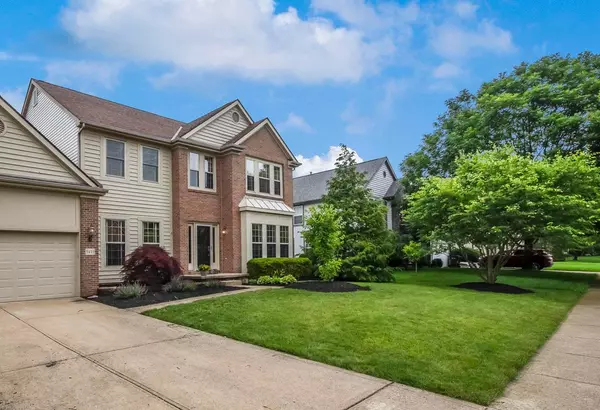$360,000
$369,900
2.7%For more information regarding the value of a property, please contact us for a free consultation.
3459 Mariners Way Lewis Center, OH 43035
4 Beds
2.5 Baths
2,955 SqFt
Key Details
Sold Price $360,000
Property Type Single Family Home
Sub Type Single Family Freestanding
Listing Status Sold
Purchase Type For Sale
Square Footage 2,955 sqft
Price per Sqft $121
Subdivision Mariner'S Watch, Mariners Watch
MLS Listing ID 219021702
Sold Date 09/23/19
Style 2 Story
Bedrooms 4
Full Baths 2
HOA Fees $16
HOA Y/N Yes
Originating Board Columbus and Central Ohio Regional MLS
Year Built 1999
Annual Tax Amount $7,047
Lot Size 0.320 Acres
Lot Dimensions 0.32
Property Description
This beautiful 2 story home in Olentangy Schools is Move In Ready! Large kitchen boasts undermount lighting, cabinets with pull outs, double ovens, conventional microwave, and tile flooring. Lots of room to make your own with an amazing second floor Bonus Room! Expansive owner's suite with a fully renovated bathroom complete with private water closet, stunning freestanding tub, beautiful double vanity, and large shower! Huge fenced back yard has a two tier paver patio and fire pit which is great for entertaining! 10 acres behind the home are owned by the subdivision! Recent updates included furnace/AC, humidifier, fireplace exterior, refrigerator, sump pump, backyard fence, dishwasher, and more. You won't want to miss out on this fantastic home!
Location
State OH
County Delaware
Community Mariner'S Watch, Mariners Watch
Area 0.32
Rooms
Basement Partial
Dining Room Yes
Interior
Interior Features Dishwasher, Electric Range, Humidifier, Microwave, Refrigerator
Cooling Central
Fireplaces Type One
Equipment Yes
Fireplace Yes
Exterior
Exterior Feature Fenced Yard, Patio
Parking Features Attached Garage
Garage Spaces 2.0
Garage Description 2.0
Total Parking Spaces 2
Garage Yes
Building
Architectural Style 2 Story
Schools
High Schools Olentangy Lsd 2104 Del Co.
Others
Tax ID 418-433-05-003-000
Acceptable Financing VA, FHA, Conventional
Listing Terms VA, FHA, Conventional
Read Less
Want to know what your home might be worth? Contact us for a FREE valuation!

Our team is ready to help you sell your home for the highest possible price ASAP





