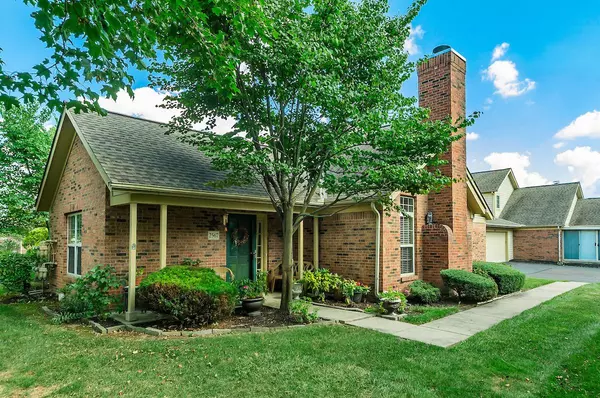$193,000
$191,900
0.6%For more information regarding the value of a property, please contact us for a free consultation.
2567 Pine Marsh Drive Grove City, OH 43123
3 Beds
3 Baths
1,594 SqFt
Key Details
Sold Price $193,000
Property Type Condo
Sub Type Condo Shared Wall
Listing Status Sold
Purchase Type For Sale
Square Footage 1,594 sqft
Price per Sqft $121
Subdivision Pine Manor
MLS Listing ID 219030842
Sold Date 09/16/19
Style 2 Story
Bedrooms 3
Full Baths 3
HOA Fees $239
HOA Y/N Yes
Originating Board Columbus and Central Ohio Regional MLS
Year Built 1998
Annual Tax Amount $3,240
Lot Size 2,178 Sqft
Lot Dimensions 0.05
Property Description
Stunning, completely move in ready condo in desirable Pine Manor! Fully updated condo throughout with granite kitchen counters, white cabinets and beautiful wood floors. This end unit has 3 bedrooms and 3 full en-suite baths. All bathrooms upgraded to include granite counters and tile bath/showers. 1st floor master suite with large walk-in closet. 1st floor laundry and mudroom off the attached 2-car garage. 2nd floor offers 3rd bedroom or optional loft area / office space. Screened in porch over looks lush green yard and landscaping. Open floor plan great for entertaining!
Location
State OH
County Franklin
Community Pine Manor
Area 0.05
Direction Home Road to Pine Marsh Blvd, Left on Pine Marsh Drive, follow street to the right
Rooms
Dining Room Yes
Interior
Interior Features Dishwasher, Gas Range, Microwave
Heating Forced Air
Cooling Central
Fireplaces Type One
Equipment No
Fireplace Yes
Exterior
Exterior Feature Screen Porch
Parking Features Attached Garage, 2 Off Street
Garage Spaces 2.0
Garage Description 2.0
Total Parking Spaces 2
Garage Yes
Building
Architectural Style 2 Story
Schools
High Schools South Western Csd 2511 Fra Co.
Others
Tax ID 040-009988
Acceptable Financing VA, Conventional
Listing Terms VA, Conventional
Read Less
Want to know what your home might be worth? Contact us for a FREE valuation!

Our team is ready to help you sell your home for the highest possible price ASAP





