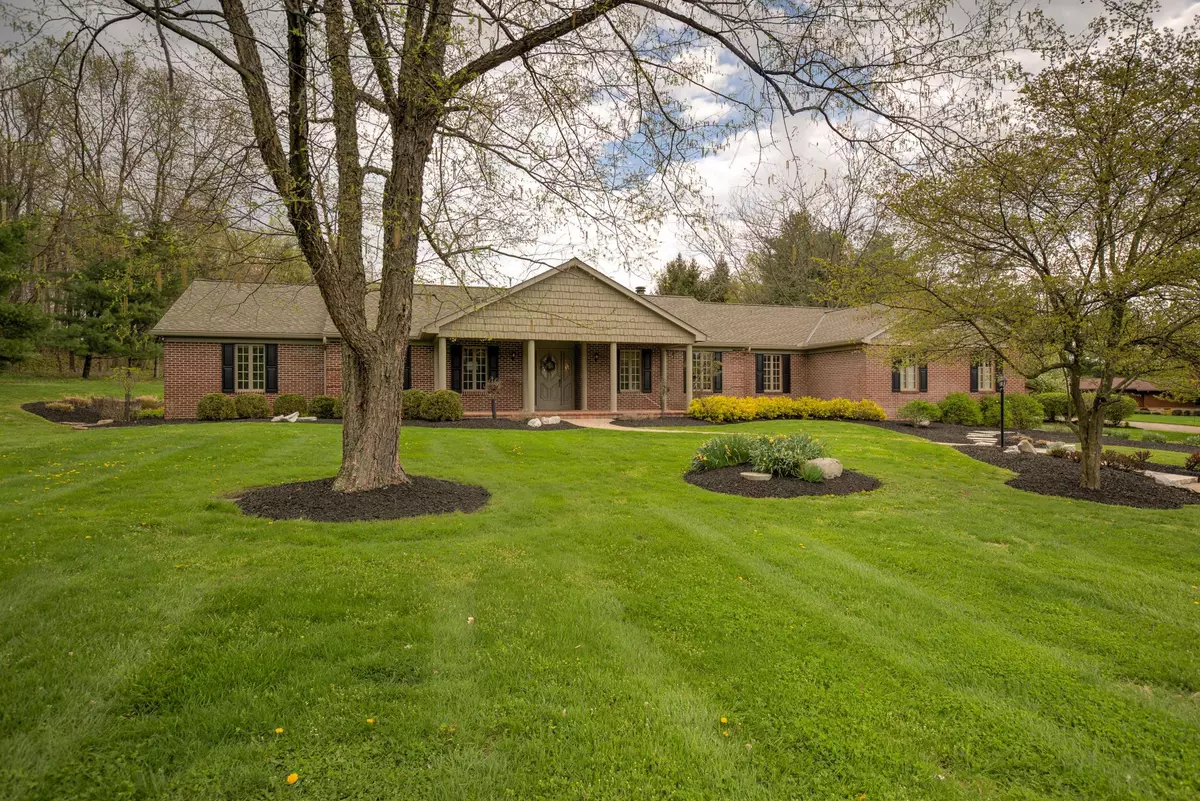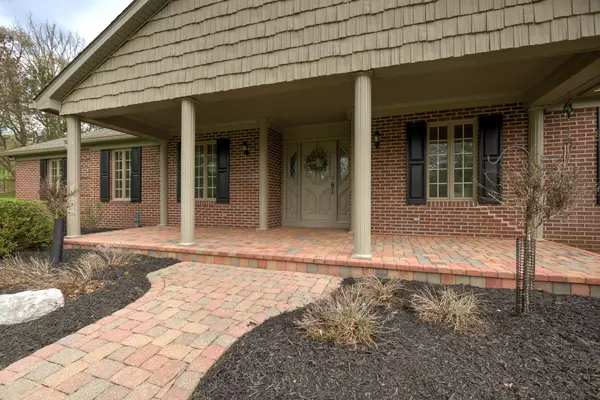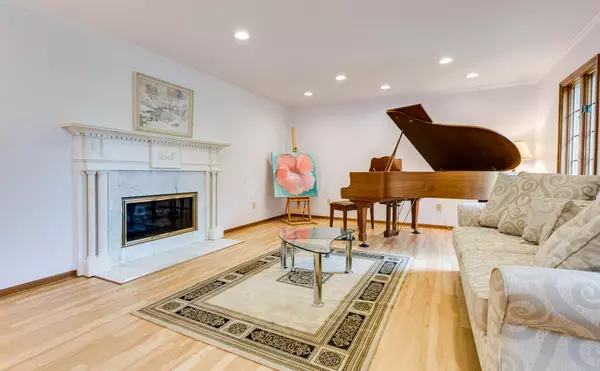$458,000
$469,900
2.5%For more information regarding the value of a property, please contact us for a free consultation.
98 Wexford Drive Granville, OH 43023
3 Beds
2.5 Baths
2,677 SqFt
Key Details
Sold Price $458,000
Property Type Single Family Home
Sub Type Single Family Freestanding
Listing Status Sold
Purchase Type For Sale
Square Footage 2,677 sqft
Price per Sqft $171
Subdivision The Glen At Erinwood
MLS Listing ID 219013165
Sold Date 09/16/19
Style 1 Story
Bedrooms 3
Full Baths 2
HOA Fees $10
HOA Y/N Yes
Originating Board Columbus and Central Ohio Regional MLS
Year Built 1989
Annual Tax Amount $8,191
Lot Size 1.830 Acres
Lot Dimensions 1.83
Property Description
This easy living ranch retreat is a MUST see! The owners have created an open and airy home with gorgeous upgrades and easy maintenance! In 2016 the owners completely remodeled the gourmet kitchen with warm cherry cabinets, top of the line Bosch & Maytag stainless steel appliances & added a granite countertop that is stunning. They also replaced the roof, added shaker style siding, replaced downspouts and gutters. The family rooms wood ceiling and custom stone hearth add to the warmth of the home while walls were removed to open up and add tons of natural light. The 1.83 acre lot has pavers along the front walkway, spacious front porch and back patio off the master. The laundry is also located on the first floor!
The set up of the basement is ideal for your wine cellar or workshop!
Location
State OH
County Licking
Community The Glen At Erinwood
Area 1.83
Direction Newark Granville Road to Jones Road NE to Wexford.
Rooms
Basement Crawl, Partial
Dining Room Yes
Interior
Interior Features Central Vac, Dishwasher, Electric Water Heater, Gas Range, Gas Water Heater, Refrigerator, Security System, Water Filtration System
Heating Forced Air
Cooling Central
Fireplaces Type Two, Gas Log
Equipment Yes
Fireplace Yes
Exterior
Exterior Feature Deck, Patio, Waste Tr/Sys, Well
Parking Features Attached Garage, Opener, Side Load
Garage Spaces 2.0
Garage Description 2.0
Total Parking Spaces 2
Garage Yes
Building
Architectural Style 1 Story
Schools
High Schools Granville Evsd 4501 Lic Co.
Others
Tax ID 020-042348-00.026
Acceptable Financing Other
Listing Terms Other
Read Less
Want to know what your home might be worth? Contact us for a FREE valuation!

Our team is ready to help you sell your home for the highest possible price ASAP





