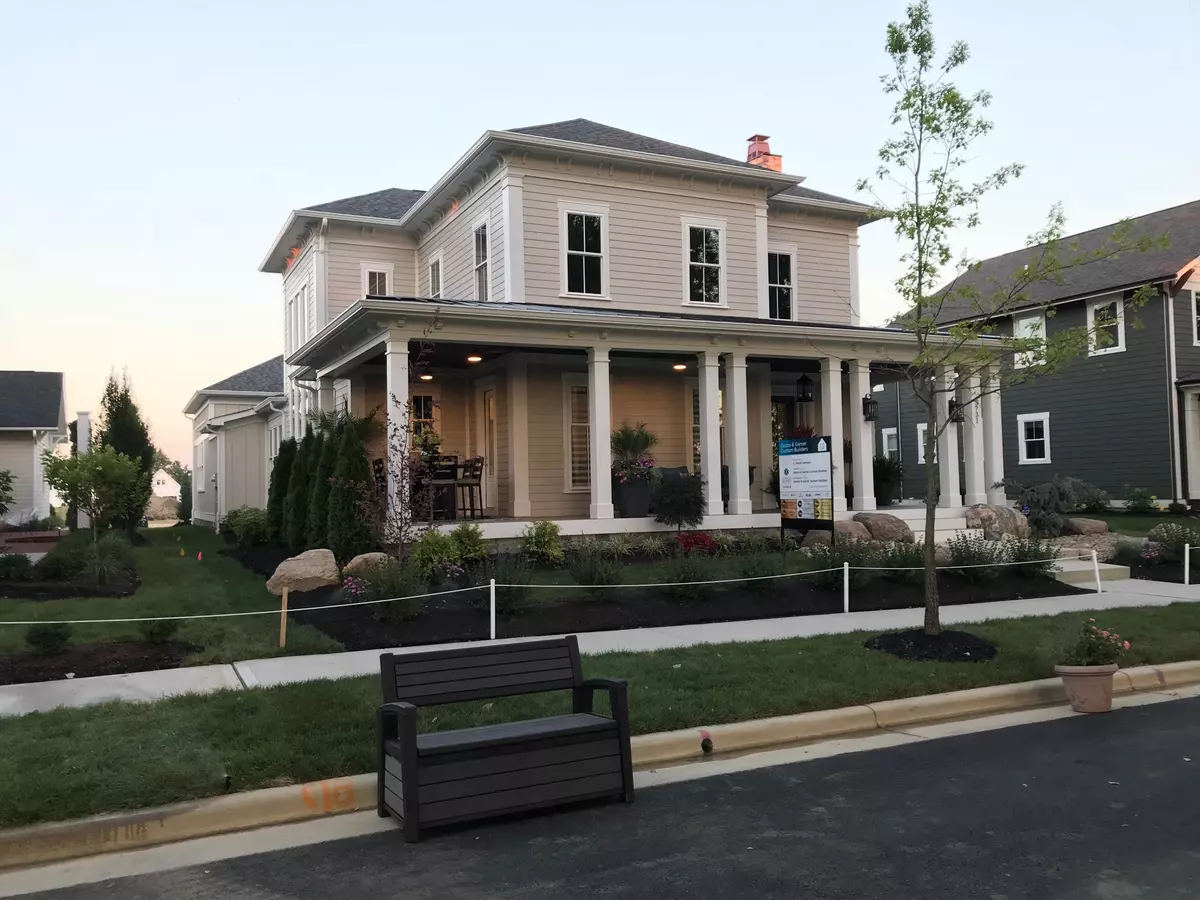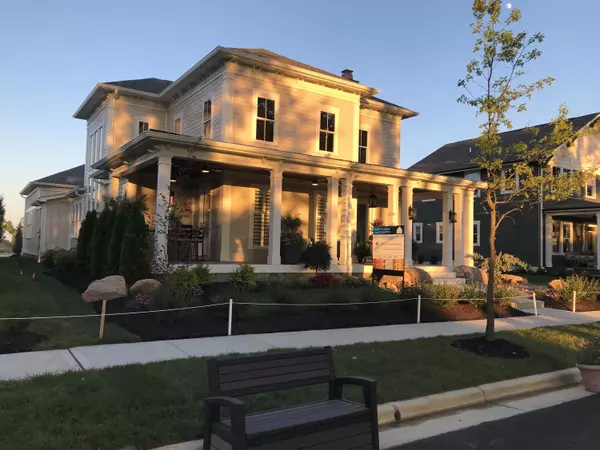$998,500
$998,500
For more information regarding the value of a property, please contact us for a free consultation.
5731 Evans Farm Drive Lewis Center, OH 43035
5 Beds
4.5 Baths
5,143 SqFt
Key Details
Sold Price $998,500
Property Type Single Family Home
Sub Type Single Family Freestanding
Listing Status Sold
Purchase Type For Sale
Square Footage 5,143 sqft
Price per Sqft $194
Subdivision Evans Farm
MLS Listing ID 219025637
Sold Date 08/23/19
Style 2 Story
Bedrooms 5
Full Baths 4
HOA Y/N Yes
Originating Board Columbus and Central Ohio Regional MLS
Year Built 2019
Annual Tax Amount $2,483
Lot Size 10,454 Sqft
Lot Dimensions 0.24
Property Description
2019 Parade of Homes Entry.Hand crafted by Artisans, this home features 5143 sqft. of finished space.True gourmet kitchen w/sous-vide cooking system, Amish cabintry, hickory island, quartz tops, custom hood.Wine room/corking station off kitchen w/wine display, custom sink, wine cooler, ice maker & dishwasher.Custom office with brass countertop, 1st flr master w/solid slab walls in bathroom, 2 closets, W & D, steamer and designer tub.Steamed walnut flooring, true custom doors, outdoor covered patio w/frplc.Second flr has 3 bdrms, 2 ba, study area, work-out room & laundry.LL speakeasy has theatre room, custom Amish bar, full bath & bourbon room. 3.5 car garage w/charging station for elec. cars. 3 HVAC systems, tankless water heater, outlets in base boards, and so much more.Agent Principal.
Location
State OH
County Delaware
Community Evans Farm
Area 0.24
Direction Lewis Center Road to North on Evans Farm Drive.
Rooms
Basement Full
Dining Room Yes
Interior
Interior Features Dishwasher, Gas Range, Gas Water Heater, Humidifier, Microwave, On-Demand Water Heater, Refrigerator, Security System
Heating Forced Air
Cooling Central
Fireplaces Type Three, Gas Log
Equipment Yes
Fireplace Yes
Exterior
Exterior Feature Deck, Irrigation System, Patio
Parking Features Attached Garage, Opener
Garage Spaces 3.0
Garage Description 3.0
Total Parking Spaces 3
Garage Yes
Building
Architectural Style 2 Story
Schools
High Schools Olentangy Lsd 2104 Del Co.
Others
Tax ID 318-210-25-014-000
Read Less
Want to know what your home might be worth? Contact us for a FREE valuation!

Our team is ready to help you sell your home for the highest possible price ASAP





