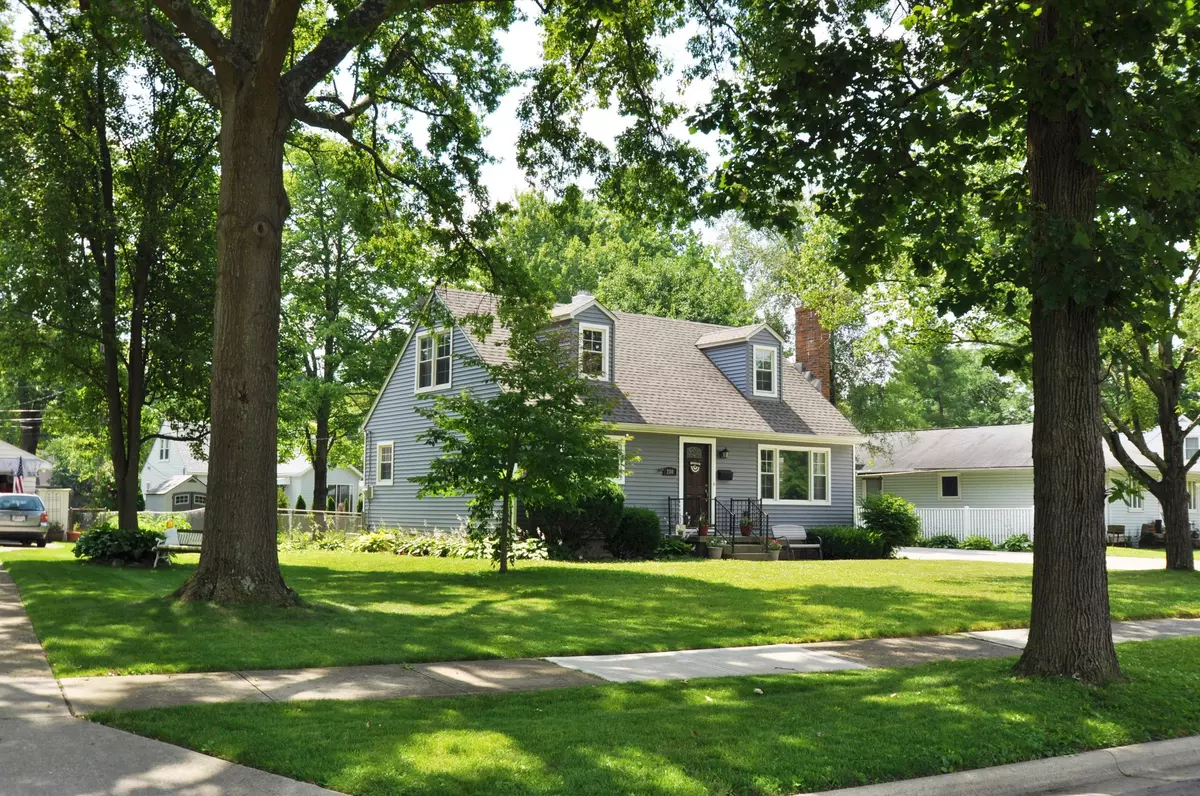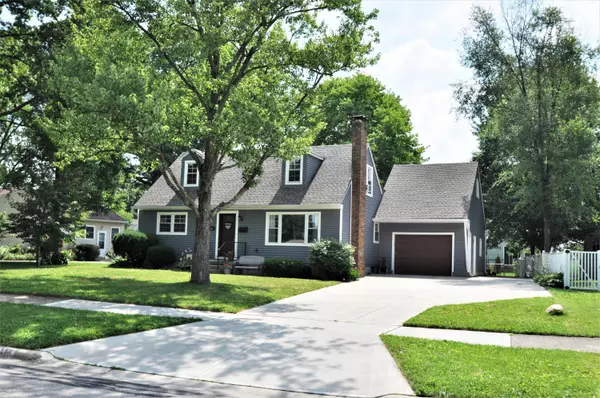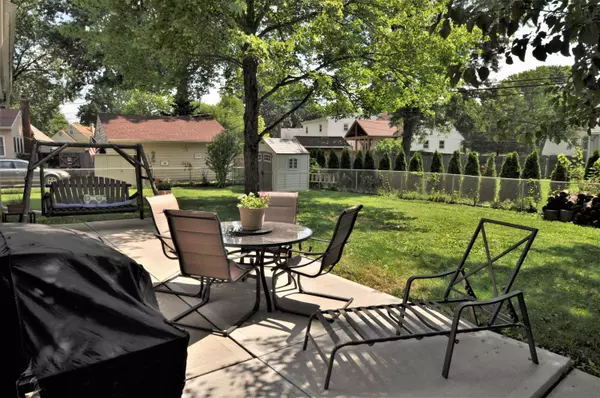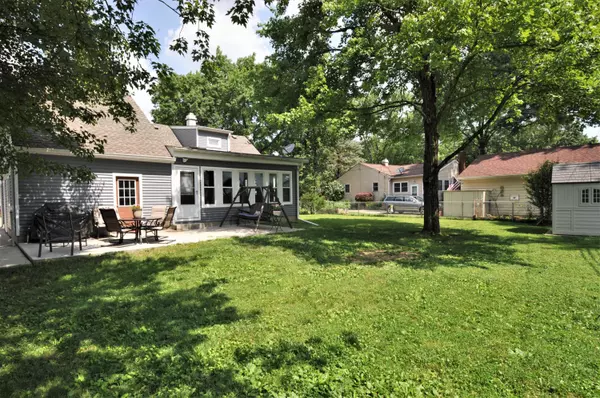$278,000
$264,900
4.9%For more information regarding the value of a property, please contact us for a free consultation.
280 Cheyenne Drive Westerville, OH 43081
4 Beds
3 Baths
1,792 SqFt
Key Details
Sold Price $278,000
Property Type Single Family Home
Sub Type Single Family Freestanding
Listing Status Sold
Purchase Type For Sale
Square Footage 1,792 sqft
Price per Sqft $155
Subdivision Westerville Estates
MLS Listing ID 219025390
Sold Date 08/14/19
Style Cape Cod/1.5 Story
Bedrooms 4
Full Baths 3
HOA Y/N No
Originating Board Columbus and Central Ohio Regional MLS
Year Built 1957
Annual Tax Amount $5,125
Lot Size 10,890 Sqft
Lot Dimensions 0.25
Property Description
Charming Cape Cod in a great setting just 1 block to Westerville S. HS! Hard to find ''open floor plan'' w/huge Kitchen w/29' of counters, new (2016) LG deluxe appls (5 burner gas range w/convection oven, etc) opening to the 20' x 22' Great Room w/vaulted ceiling & clear skylights =lots of natural light! Great Rm opens to 28' x 12' Patio & fenced yard! Terrific L.L. w/2 finished rooms, Full Bath & walk-out offers lots of possibilities & convenience! Oak & pine floors, neutral colors, newer windows! New dimensional shingle roof in 2012! Huge new 24' wide driveway & patio in 2016! New exterior siding in 2016! Extra large 25' x 15' Garage w/side pull-off for extra cars or large Motor Home (5'' thick concrete). A great home! Only the 2nd time this home has been available in 62 years!!
Location
State OH
County Franklin
Community Westerville Estates
Area 0.25
Direction Between Illinois and Catawba, just 1 block from Westerville South High School.
Rooms
Basement Partial, Walkup
Dining Room Yes
Interior
Interior Features Dishwasher, Electric Dryer Hookup, Gas Range, Gas Water Heater, Refrigerator
Cooling Central
Equipment Yes
Exterior
Exterior Feature Fenced Yard, Patio, Storage Shed
Parking Features Attached Garage, Opener, 2 Off Street
Garage Spaces 1.0
Garage Description 1.0
Total Parking Spaces 1
Garage Yes
Building
Architectural Style Cape Cod/1.5 Story
Schools
High Schools Westerville Csd 2514 Fra Co.
Others
Tax ID 080-002077
Acceptable Financing VA, FHA, Conventional
Listing Terms VA, FHA, Conventional
Read Less
Want to know what your home might be worth? Contact us for a FREE valuation!

Our team is ready to help you sell your home for the highest possible price ASAP





