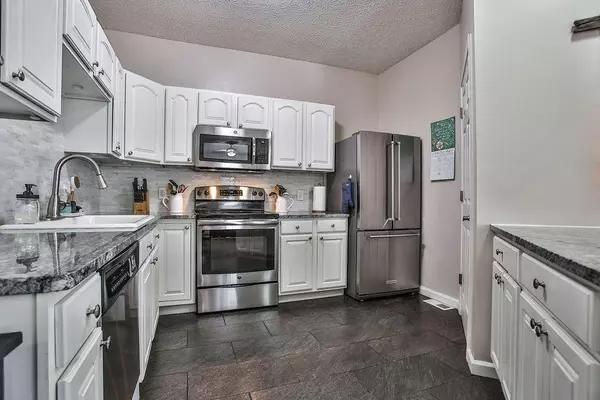$187,500
$169,900
10.4%For more information regarding the value of a property, please contact us for a free consultation.
2055 Emerald Way Drive Grove City, OH 43123
3 Beds
2 Baths
1,418 SqFt
Key Details
Sold Price $187,500
Property Type Single Family Home
Sub Type Single Family Freestanding
Listing Status Sold
Purchase Type For Sale
Square Footage 1,418 sqft
Price per Sqft $132
Subdivision Willow Creek
MLS Listing ID 219024685
Sold Date 08/09/19
Style 1 Story
Bedrooms 3
Full Baths 2
HOA Y/N No
Originating Board Columbus and Central Ohio Regional MLS
Year Built 2007
Annual Tax Amount $2,798
Lot Size 6,534 Sqft
Lot Dimensions 0.15
Property Description
Beautiful ranch that will check off everything you had hoped to find in a new home. You are greeted with new flooring throughout the home.Open floor plan with easy viewing from the kitchen, great room and dinning room. Ideal for entertaining from this stunning kitchen with granite counter tops, fully equipped kitchen, breakfast bar and pantry. The 2 bathrooms are completely updated with stunning tile and marble. The master suite w/ private bath is so luxurious. The covered patio is a peaceful place to enjoy morning coffee and could easily be enclosed for outdoor living. The fenced yard is also a big plus. This home is easy access to shopping and a quick trip to Columbus.
Location
State OH
County Franklin
Community Willow Creek
Area 0.15
Direction Hardy Parkway to Imperial then right on Emerald Way. The front right section of Willow Creek.
Rooms
Basement Partial
Dining Room Yes
Interior
Interior Features Dishwasher, Electric Dryer Hookup, Electric Range, Gas Water Heater, Microwave, Refrigerator
Heating Electric
Cooling Central
Equipment Yes
Exterior
Exterior Feature Fenced Yard, Patio
Parking Features Attached Garage, Opener
Garage Spaces 2.0
Garage Description 2.0
Total Parking Spaces 2
Garage Yes
Building
Lot Description Cul-de-Sac
Architectural Style 1 Story
Schools
High Schools South Western Csd 2511 Fra Co.
Others
Tax ID 570-236989
Acceptable Financing VA, FHA, Conventional
Listing Terms VA, FHA, Conventional
Read Less
Want to know what your home might be worth? Contact us for a FREE valuation!

Our team is ready to help you sell your home for the highest possible price ASAP





