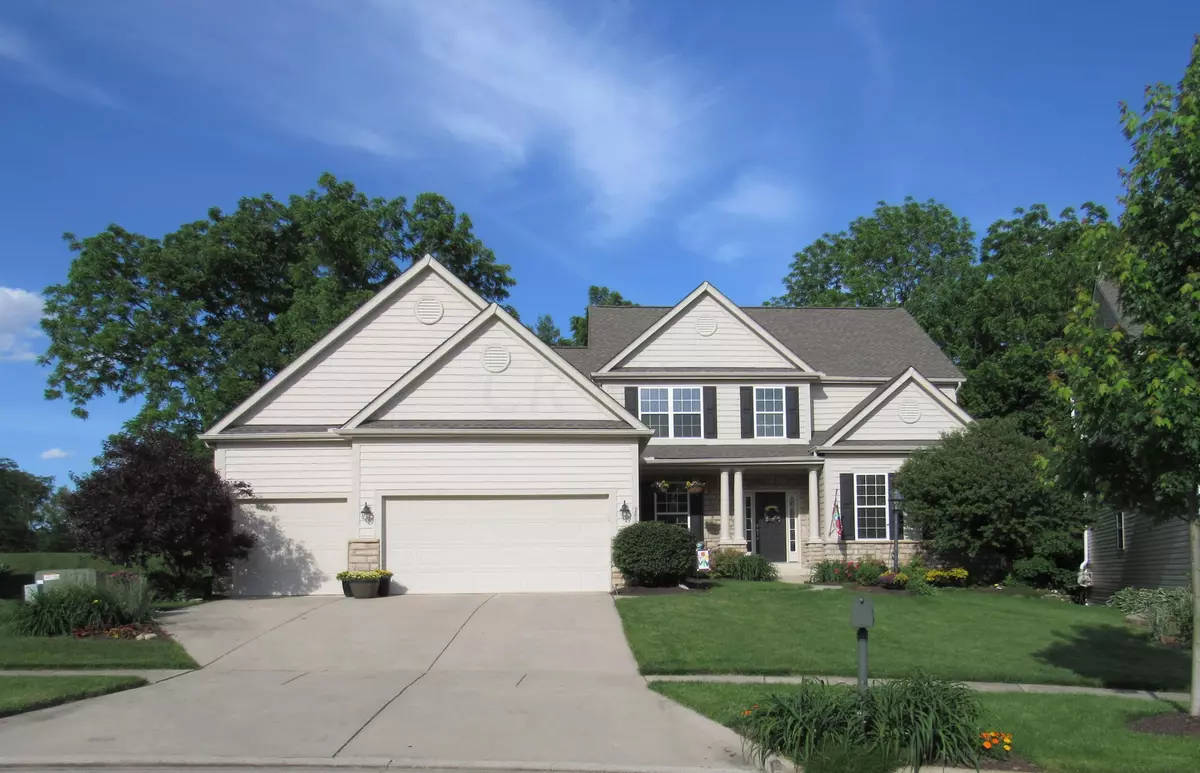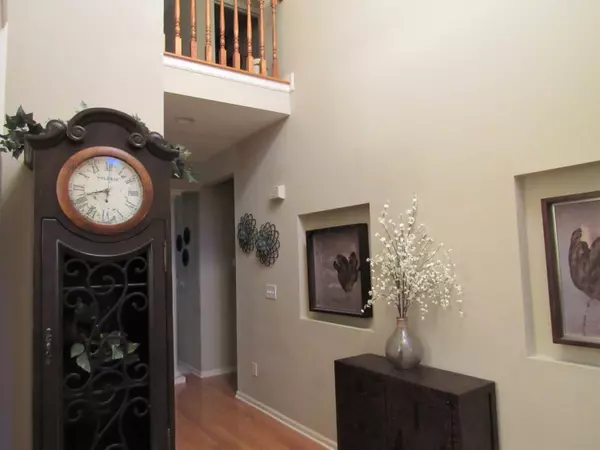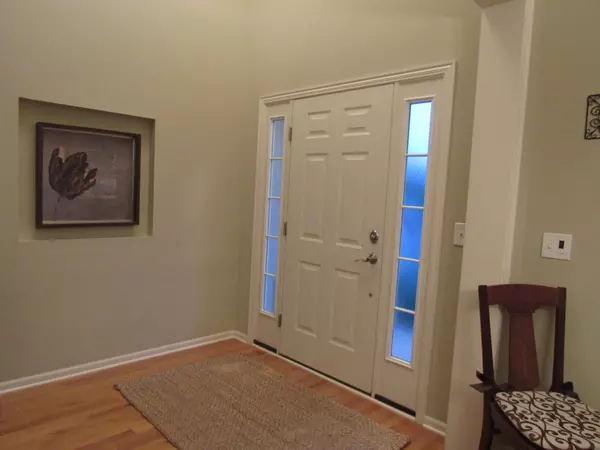$421,500
$425,000
0.8%For more information regarding the value of a property, please contact us for a free consultation.
7881 Bridge Crossing Court Powell, OH 43065
4 Beds
3.5 Baths
2,820 SqFt
Key Details
Sold Price $421,500
Property Type Single Family Home
Sub Type Single Family Freestanding
Listing Status Sold
Purchase Type For Sale
Square Footage 2,820 sqft
Price per Sqft $149
Subdivision Scioto Reserve
MLS Listing ID 219019603
Sold Date 07/31/19
Style 2 Story
Bedrooms 4
Full Baths 3
HOA Fees $25
HOA Y/N Yes
Originating Board Columbus and Central Ohio Regional MLS
Year Built 2004
Annual Tax Amount $5,606
Lot Size 10,890 Sqft
Lot Dimensions 0.25
Property Description
A must see! Large beautiful home sits on the Scioto Reserve Golf Course. Private small wooded lot in the cul-de-sac. Neighborhood sidewalks. Open floor plan. Greatroom has a wall of windows & gas fp. Beautiful kit features 42' Maple cabinets, SS appliances, island, hdwd fl, huge walk in pantry, & Corian countertps. Oversized 1st fl laundry. 3 br up have a full bath w/ dual sink. 1st fl master bedrm w/ sitting area, tray ceiling and luxurious master bath. 1st fl formal din rm with tray ceiling. (Could easily be converted to an office). Professionally fin lower level offers a custom bar, Murphy bed, theater room, exercise area, full bath, and unfin area for storage. Paver patio & firepit area. Home and rear patio are wired for surround sound. Owner is a licensed realtor in the state of Ohio
Location
State OH
County Delaware
Community Scioto Reserve
Area 0.25
Direction Home Road to Tree Lake to right on Bridge Crossing Court. Home is in the Cul-de-sac.
Rooms
Basement Crawl, Full
Dining Room Yes
Interior
Interior Features Dishwasher, Electric Dryer Hookup, Electric Range, Garden/Soak Tub, Gas Water Heater, Microwave, Refrigerator
Cooling Central
Fireplaces Type One, Gas Log
Equipment Yes
Fireplace Yes
Exterior
Exterior Feature Irrigation System, Patio
Parking Features Attached Garage, Opener, Tandem, On Street
Garage Spaces 4.0
Garage Description 4.0
Total Parking Spaces 4
Garage Yes
Building
Lot Description Cul-de-Sac, Golf CRS Lot, Wooded
Architectural Style 2 Story
Schools
High Schools Buckeye Valley Lsd 2102 Del Co.
Others
Tax ID 319-230-20-008-000
Acceptable Financing Other, Conventional
Listing Terms Other, Conventional
Read Less
Want to know what your home might be worth? Contact us for a FREE valuation!

Our team is ready to help you sell your home for the highest possible price ASAP





