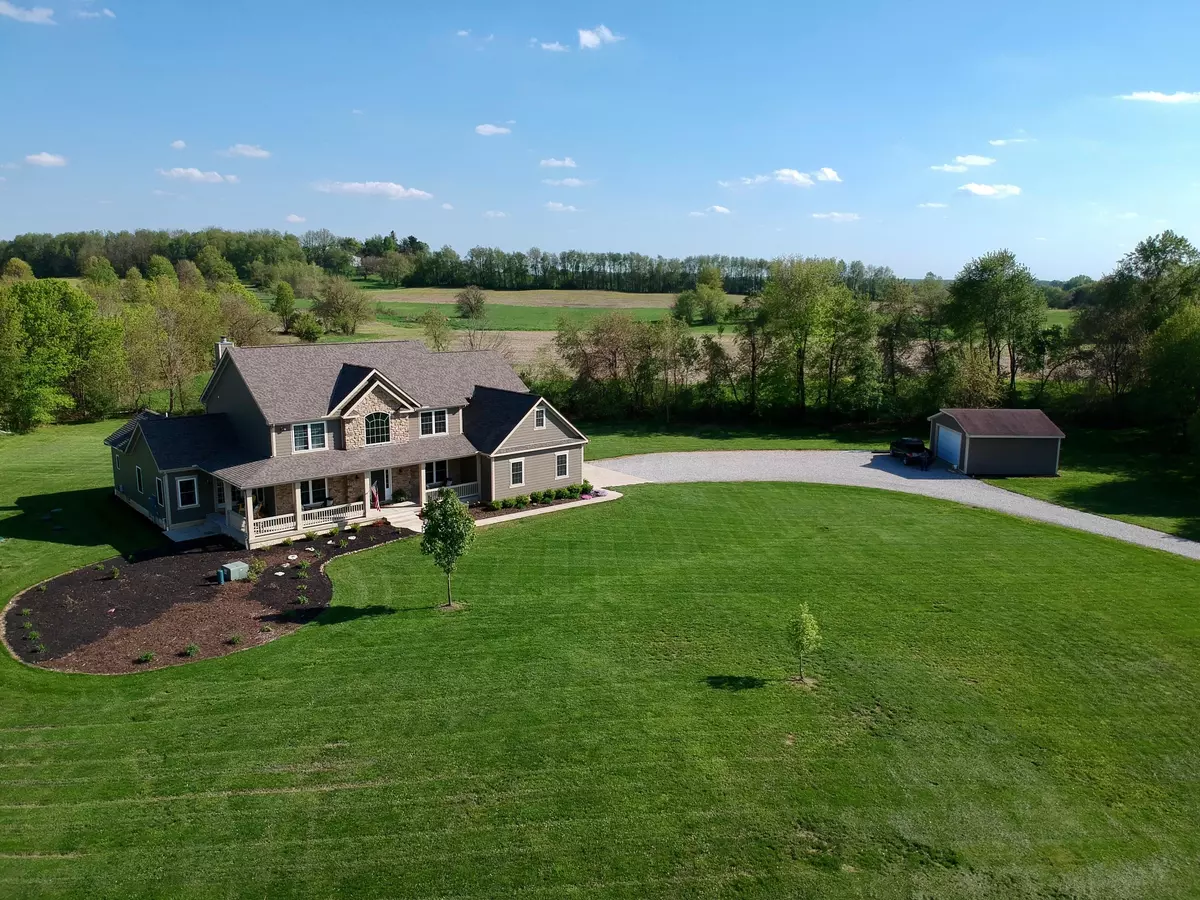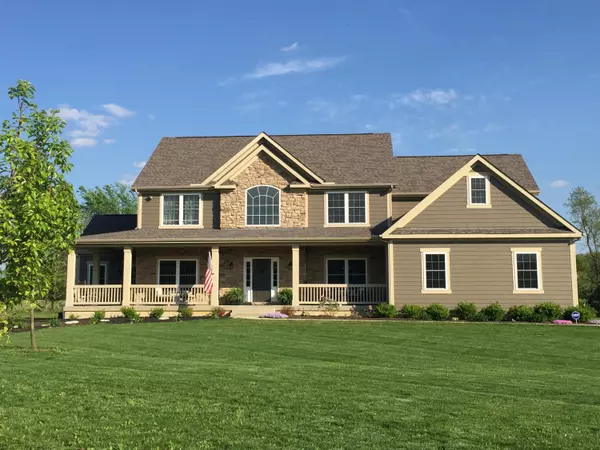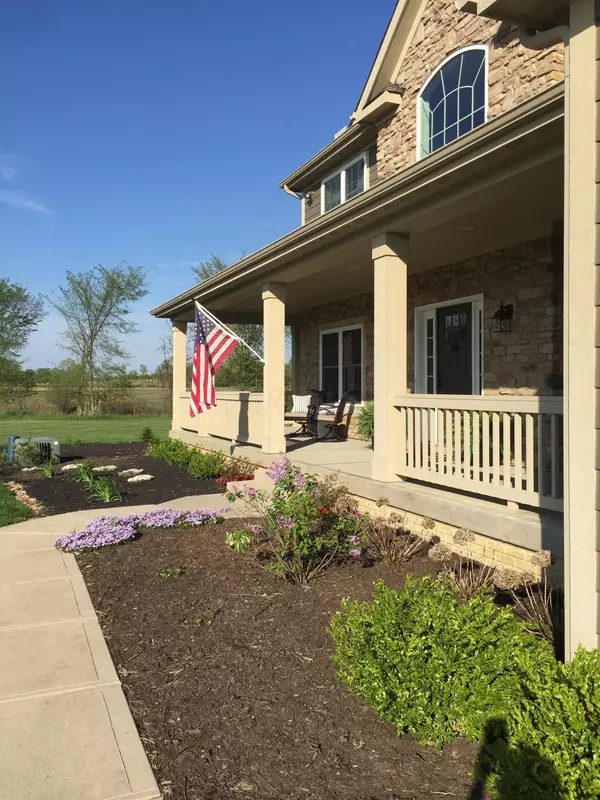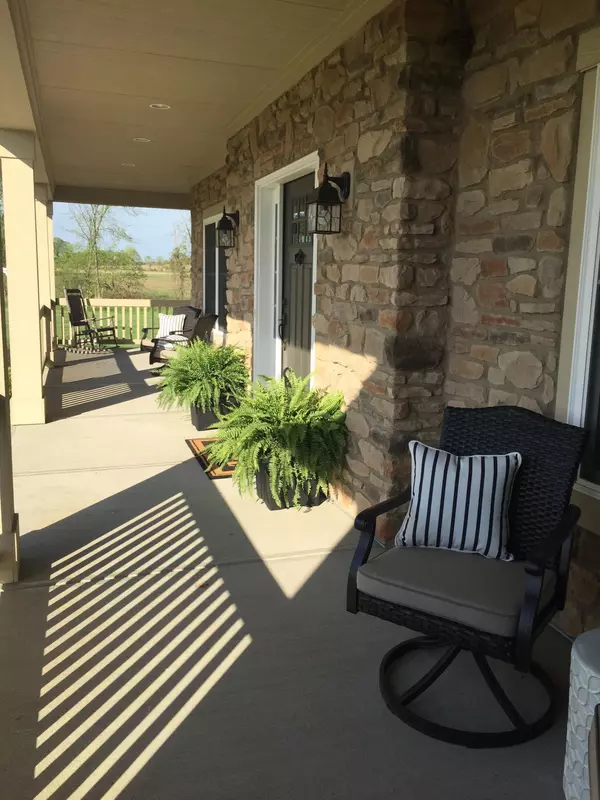$652,000
$679,900
4.1%For more information regarding the value of a property, please contact us for a free consultation.
2186 County Rd 605 Sunbury, OH 43074
4 Beds
3.5 Baths
4,142 SqFt
Key Details
Sold Price $652,000
Property Type Single Family Home
Sub Type Single Family Freestanding
Listing Status Sold
Purchase Type For Sale
Square Footage 4,142 sqft
Price per Sqft $157
Subdivision Glaze Run
MLS Listing ID 219015544
Sold Date 07/30/19
Style 2 Story
Bedrooms 4
Full Baths 3
HOA Y/N No
Originating Board Columbus and Central Ohio Regional MLS
Year Built 2013
Annual Tax Amount $8,501
Lot Size 5.690 Acres
Lot Dimensions 5.69
Property Description
Private, pristine & offers many spaces to relax, play & entertain. Drive down long private lane to find home sitting in seclusion. Enjoy sunsets & sunrises from back screened & front covered porches which offer 850 square feet of outdoor living space. Snuggle next to stone fireplace with vintage mantle piece(electric blower). Chefs kitchen- counter to serve large gatherings & open to eating area & great room. Enjoy window seat, read in sunny loft, seclude yourself in bonus room & disappear in the play room. White cabinets, custom made barn door, granite counters kitchen/baths, bedrooms w/walk-in closets & custom shelving, hickory hand scraped flooring thru most of the main floor and 2nd floor loft, mud room w/family locker storage. Have toys? 24x24 barn(concrete/hardie plank). Come! Love!
Location
State OH
County Delaware
Community Glaze Run
Area 5.69
Direction North of route 37 and south of 36
Rooms
Basement Full
Dining Room Yes
Interior
Interior Features Whirlpool/Tub, Dishwasher, Gas Range, Gas Water Heater, Microwave, Refrigerator, Security System
Heating Geothermal
Cooling Central
Fireplaces Type One, Log Woodburning
Equipment Yes
Fireplace Yes
Exterior
Exterior Feature Additional Building, Screen Porch, Waste Tr/Sys
Parking Features Attached Garage, Detached Garage, Opener, Shared Driveway, Side Load, Tandem
Garage Spaces 4.0
Garage Description 4.0
Total Parking Spaces 4
Garage Yes
Building
Lot Description Cul-de-Sac
Architectural Style 2 Story
Schools
High Schools Big Walnut Lsd 2101 Del Co.
Others
Tax ID 416-420-01-003-003
Acceptable Financing Conventional
Listing Terms Conventional
Read Less
Want to know what your home might be worth? Contact us for a FREE valuation!

Our team is ready to help you sell your home for the highest possible price ASAP





