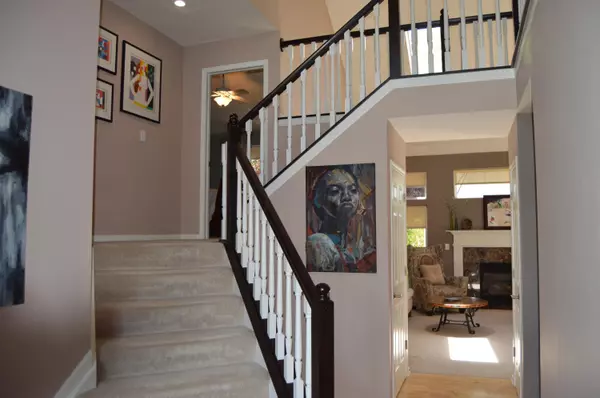$430,000
$429,000
0.2%For more information regarding the value of a property, please contact us for a free consultation.
2165 Bryton Drive Powell, OH 43065
4 Beds
2.5 Baths
2,471 SqFt
Key Details
Sold Price $430,000
Property Type Single Family Home
Sub Type Single Family Freestanding
Listing Status Sold
Purchase Type For Sale
Square Footage 2,471 sqft
Price per Sqft $174
Subdivision Canterbury
MLS Listing ID 219016510
Sold Date 07/12/19
Style Split - 5 Level\+
Bedrooms 4
Full Baths 2
HOA Fees $13
HOA Y/N Yes
Originating Board Columbus and Central Ohio Regional MLS
Year Built 1997
Annual Tax Amount $7,506
Lot Size 0.330 Acres
Lot Dimensions 0.33
Property Description
BEAUTIFULLY RENOVATED home nestled on 1/3 acre lot backs to mature trees. 2- story Foyer w/dramatic staircase & vaulted 1st floor Den. Amazing wall of windows in 2-story Great Room w/updated fireplace. Open flow to Dining w/10' ceiling, sliding door to impressive deck, patio & gazebo w/copper roof & RENOVATED KITCHEN. Gorgeous custom crafted cabinetry w/pull-out shelving & soft close. SPARKLING GRANITE, glass & stone back-splash, GLEAMING WOOD FLOORS, upgraded SS appliances & breakfast bar. Private Master w/tranquil views & STUNNING RENOVATED MASTER SPA BATH & walk-in closet. Upstairs,3 spacious bedrooms & RENOVATED Hall Bath! Light & bright Family Rm & finished LL... what GREAT SPACE! 3 car garage w/NEW doors, NEW HVAC 2016 & roof replaced 2008
Location
State OH
County Delaware
Community Canterbury
Area 0.33
Direction From downtown Powell Road/Liberty Road intersection, travel NORTH on Liberty Road (North of Seldom Seen, South of Rutherford Rd), turn EAST onto Bryton Drive into Canterbury. Home is in last phase, near cul-de-sac at end of Bryton Dr.
Rooms
Basement Partial
Dining Room Yes
Interior
Interior Features Dishwasher, Electric Dryer Hookup, Garden/Soak Tub, Gas Dryer Hookup, Gas Range, Gas Water Heater, Microwave, Refrigerator, Security System
Heating Forced Air
Cooling Central
Fireplaces Type One, Direct Vent
Equipment Yes
Fireplace Yes
Exterior
Exterior Feature Deck, Invisible Fence, Patio, Screen Porch
Parking Features Attached Garage, Opener, 2 Off Street
Garage Spaces 3.0
Garage Description 3.0
Total Parking Spaces 3
Garage Yes
Building
Architectural Style Split - 5 Level\+
Schools
High Schools Olentangy Lsd 2104 Del Co.
Others
Tax ID 319-421-01-046-006
Acceptable Financing VA, FHA, Conventional
Listing Terms VA, FHA, Conventional
Read Less
Want to know what your home might be worth? Contact us for a FREE valuation!

Our team is ready to help you sell your home for the highest possible price ASAP





