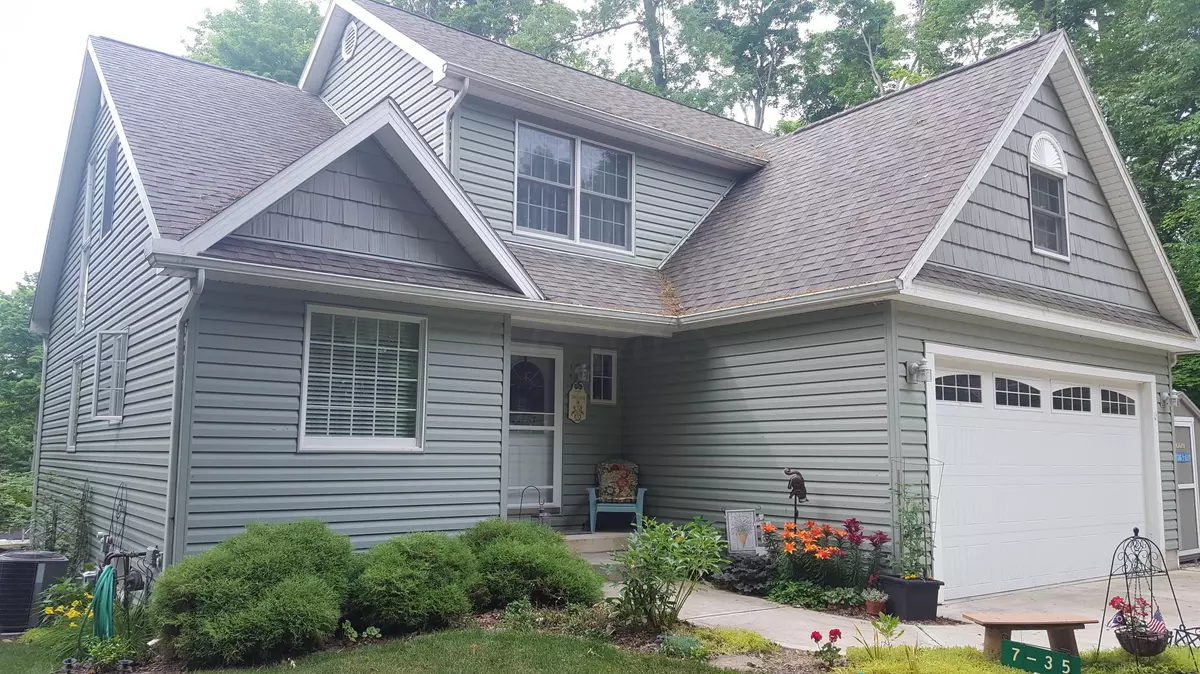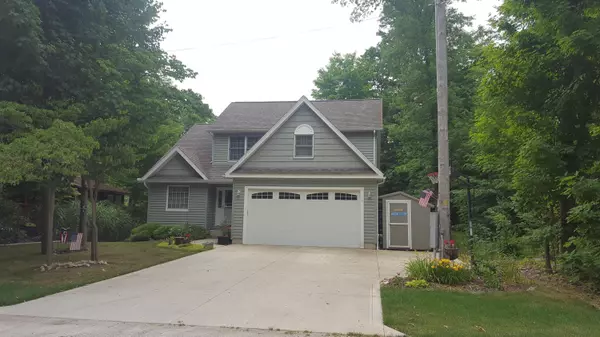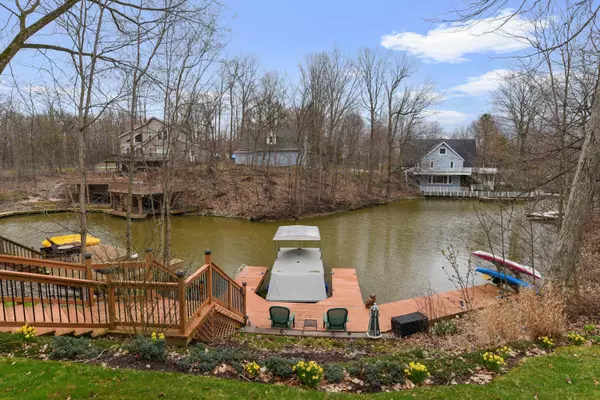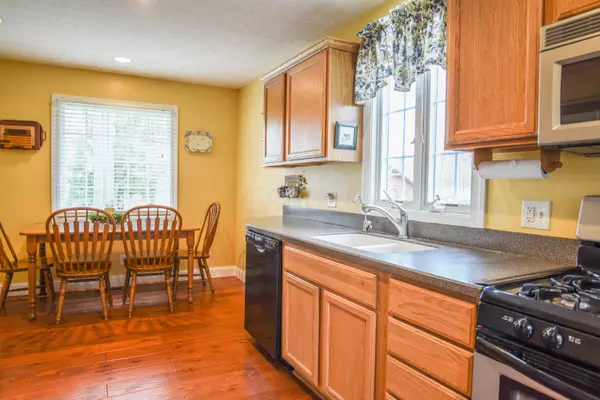$384,500
$399,900
3.9%For more information regarding the value of a property, please contact us for a free consultation.
7326 State Route 19 #Unit 7 Lot 35 Mount Gilead, OH 43338
3 Beds
3.5 Baths
1,797 SqFt
Key Details
Sold Price $384,500
Property Type Single Family Home
Sub Type Single Family Freestanding
Listing Status Sold
Purchase Type For Sale
Square Footage 1,797 sqft
Price per Sqft $213
Subdivision Candlewood Lake
MLS Listing ID 219011808
Sold Date 07/11/19
Style 3 Story
Bedrooms 3
Full Baths 3
HOA Fees $146
HOA Y/N Yes
Originating Board Columbus and Central Ohio Regional MLS
Year Built 2007
Annual Tax Amount $5,279
Lot Size 0.260 Acres
Lot Dimensions 0.26
Property Description
WOW! A must see!Lakefront with View of Lake from every room! Elegance at this Custom-built Home! You will love the magnificent Cathedral Great Room with 3 Skylights - French Doors that open to Deck overlooking the water. Screened Porch for evenings of relaxing with friends and family!Covered LL Patio adds additional entertaining space. Original owners since 2008; meticulous care, planned landscaping/gardens. Finished room over garage. Walkout Basement (LL) with 3rd full bathroom and possible 4th Bedroom. Finished LL adds 599 SF. Enjoy all the amenities of Candlewood Lake: Clubhouse, 2 Pools, Tennis Courts, Basketball, Shuffleboard, Fishing, Boating, PickleBall, Fitness Center, Nature Center, variety of Community Events. Agent Owned.
Location
State OH
County Morrow
Community Candlewood Lake
Area 0.26
Direction 7326 State Route 19 - From Front Gate of Candlewood Lake, Go to 1st stop sign, Left onto Candlewood Dr, 1st Right onto Michael Court
Rooms
Basement Full, Walkout
Dining Room No
Interior
Interior Features Dishwasher, Electric Dryer Hookup, Electric Water Heater, Garden/Soak Tub, Gas Range, Microwave, Refrigerator, Water Filtration System
Heating Baseboard, Forced Air
Cooling Central
Fireplaces Type Two, Gas Log
Equipment Yes
Fireplace Yes
Exterior
Exterior Feature Balcony, Boat Dock, Deck, Patio, Screen Porch, Storage Shed
Parking Features Attached Garage, Opener
Garage Spaces 2.0
Garage Description 2.0
Total Parking Spaces 2
Garage Yes
Building
Lot Description Cul-de-Sac, Lake Front, Sloped Lot, Water View
Architectural Style 3 Story
Schools
High Schools Northmor Lsd 5904 Mor Co.
Others
Tax ID E13007B003500
Acceptable Financing VA, FHA, Conventional
Listing Terms VA, FHA, Conventional
Read Less
Want to know what your home might be worth? Contact us for a FREE valuation!

Our team is ready to help you sell your home for the highest possible price ASAP





