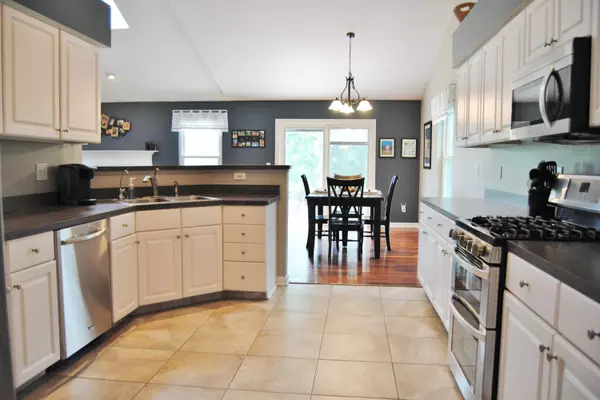$356,000
$359,800
1.1%For more information regarding the value of a property, please contact us for a free consultation.
5440 Summer Boulevard Galena, OH 43021
3 Beds
2.5 Baths
2,485 SqFt
Key Details
Sold Price $356,000
Property Type Single Family Home
Sub Type Single Family Freestanding
Listing Status Sold
Purchase Type For Sale
Square Footage 2,485 sqft
Price per Sqft $143
Subdivision Meadows At Cheshire
MLS Listing ID 219016816
Sold Date 07/10/19
Style 2 Story
Bedrooms 3
Full Baths 2
HOA Fees $16
HOA Y/N Yes
Originating Board Columbus and Central Ohio Regional MLS
Year Built 1996
Annual Tax Amount $6,461
Lot Size 0.330 Acres
Lot Dimensions 0.33
Property Description
NEW ROOF IN 2012. ROSATI WINDOWS FEBRUARY 2019 WITH TRANSFERABLE WARRANTY TO THE NEW OWNER! CONCRETE DRIVEWAY 2018, NEW RHEEM 90% EFFICIENT GAS FURNACE 2018 WITH HALO HVAC ULTRAVIOLET LIGHT SYSTEM (PURIFIES AIR), GAS WATER HEATER 2018, NEW CARPET 2018, NEW CEILING FANS 2018, FRENCH DOOR STAINLESS REFRIGERATOR 2018,GAS STOVE WITH DOUBLE OVENS 2016, NEW DISHWASHER 2015, EXTERIOR OF HOME PAINTED 2015, NEW A/C 2015, COMPLETELY NEW ROOF 2012, NEW THERMOSTAT 2019, RING DOOR BELL 2019 & NEW MAILBOX ORDERED & TO BE INSTALLED JUNE 4, 2019. THIS EXCEPTIONAL HOME WITH THREE CAR GARAGE & HUGE COMPLETELY FENCED BACK YARD IS TRULY MOVE-IN READY. THE LOFT CAN EASILY BE CONVERTED TO A FOURTH BEDROOM AFFORDABLY IF DESIRED.
Location
State OH
County Delaware
Community Meadows At Cheshire
Area 0.33
Direction AFRICA ROAD TO SUMMER BLVD., HOUSE IS ON THE RIGHT.
Rooms
Basement Partial
Dining Room Yes
Interior
Interior Features Dishwasher, Electric Dryer Hookup, Garden/Soak Tub, Gas Range, Gas Water Heater, Humidifier, Microwave, Refrigerator
Heating Forced Air
Cooling Central
Fireplaces Type One, Log Woodburning
Equipment Yes
Fireplace Yes
Exterior
Exterior Feature Fenced Yard, Patio
Parking Features Attached Garage, Opener
Garage Spaces 3.0
Garage Description 3.0
Total Parking Spaces 3
Garage Yes
Building
Architectural Style 2 Story
Schools
High Schools Olentangy Lsd 2104 Del Co.
Others
Tax ID 418-410-02-055-000
Acceptable Financing Conventional
Listing Terms Conventional
Read Less
Want to know what your home might be worth? Contact us for a FREE valuation!

Our team is ready to help you sell your home for the highest possible price ASAP





