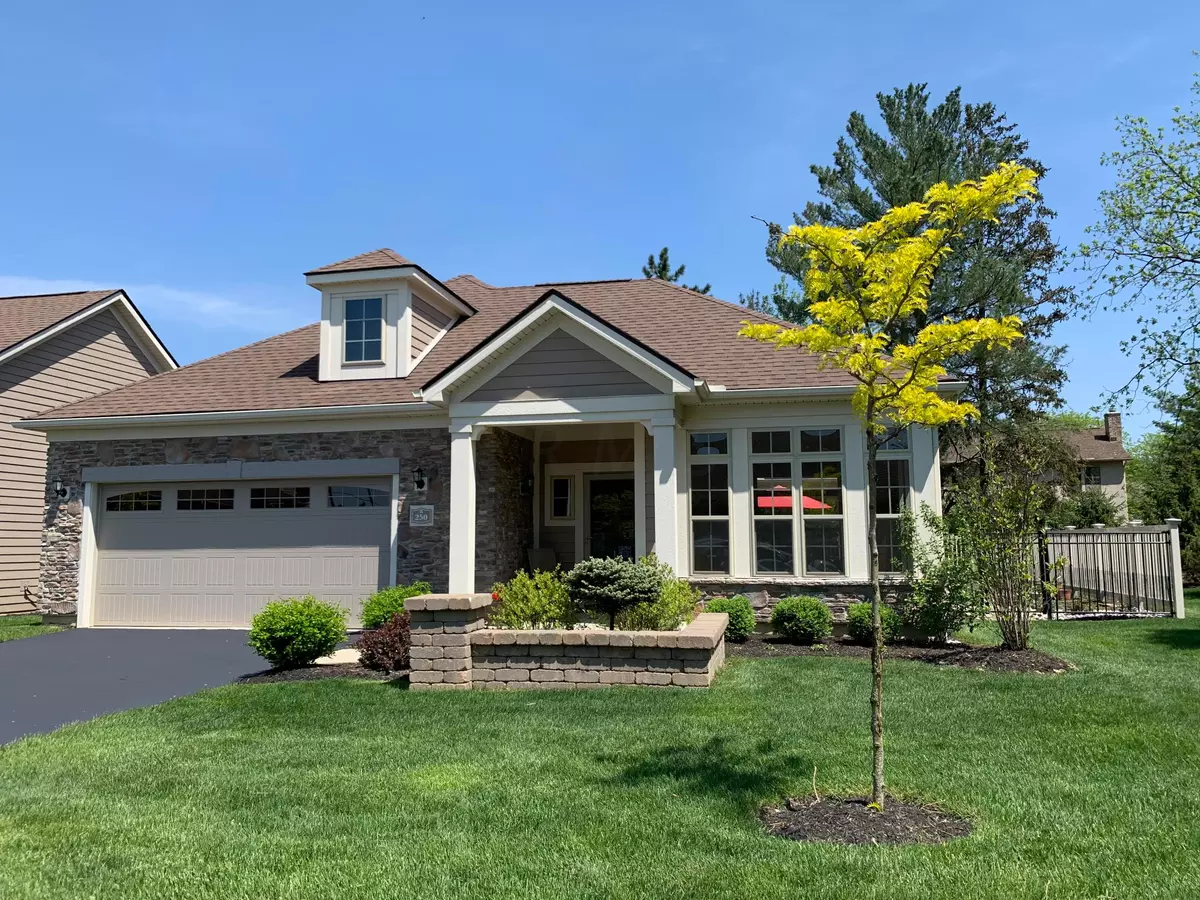$355,000
$360,000
1.4%For more information regarding the value of a property, please contact us for a free consultation.
250 Wellspring Lane Powell, OH 43065
2 Beds
2 Baths
1,620 SqFt
Key Details
Sold Price $355,000
Property Type Condo
Sub Type Condo Freestanding
Listing Status Sold
Purchase Type For Sale
Square Footage 1,620 sqft
Price per Sqft $219
Subdivision Courtyards At Grandshire
MLS Listing ID 219016002
Sold Date 07/10/19
Style 1 Story
Bedrooms 2
Full Baths 2
HOA Fees $314
HOA Y/N Yes
Originating Board Columbus and Central Ohio Regional MLS
Year Built 2014
Annual Tax Amount $7,218
Lot Size 0.430 Acres
Lot Dimensions 0.43
Property Description
One of a kind COURTYARD CONDO HOME in walking distance to downtown Powell, Murphy Park, groceries and dining. Built in 2015 with more than $70,000 worth of upgrades. Home is newly painted w/engineered hdwd floors throughout key living spaces. Kitchen w/2 skylights, quartz counter top, double oven glass top GE range, 5 door LG refrigerator, Kenmore dishwasher, under cabinet lights and tumbled marble backsplash. Bathroom features natural color ceramic tile showers and floors, high rise toilets and raised counter tops. Master Bath has a skylight. Master Bedroom has an L-shaped, walk in shower with a rain shower head and a sliding glass door that opens to the woods facing, covered paver patio. The ONLY home with a woods facing courtyard. Consider this home as a MUST SEE! Owners love this home.
Location
State OH
County Delaware
Community Courtyards At Grandshire
Area 0.43
Rooms
Dining Room No
Interior
Interior Features Dishwasher, Electric Dryer Hookup, Electric Range, Electric Water Heater, Refrigerator
Heating Heat Pump
Cooling Central
Equipment No
Exterior
Exterior Feature End Unit, Patio
Parking Features Attached Garage
Garage Spaces 2.0
Garage Description 2.0
Total Parking Spaces 2
Garage Yes
Building
Architectural Style 1 Story
Schools
High Schools Olentangy Lsd 2104 Del Co.
Others
Tax ID 319-432-02-010-666
Read Less
Want to know what your home might be worth? Contact us for a FREE valuation!

Our team is ready to help you sell your home for the highest possible price ASAP





