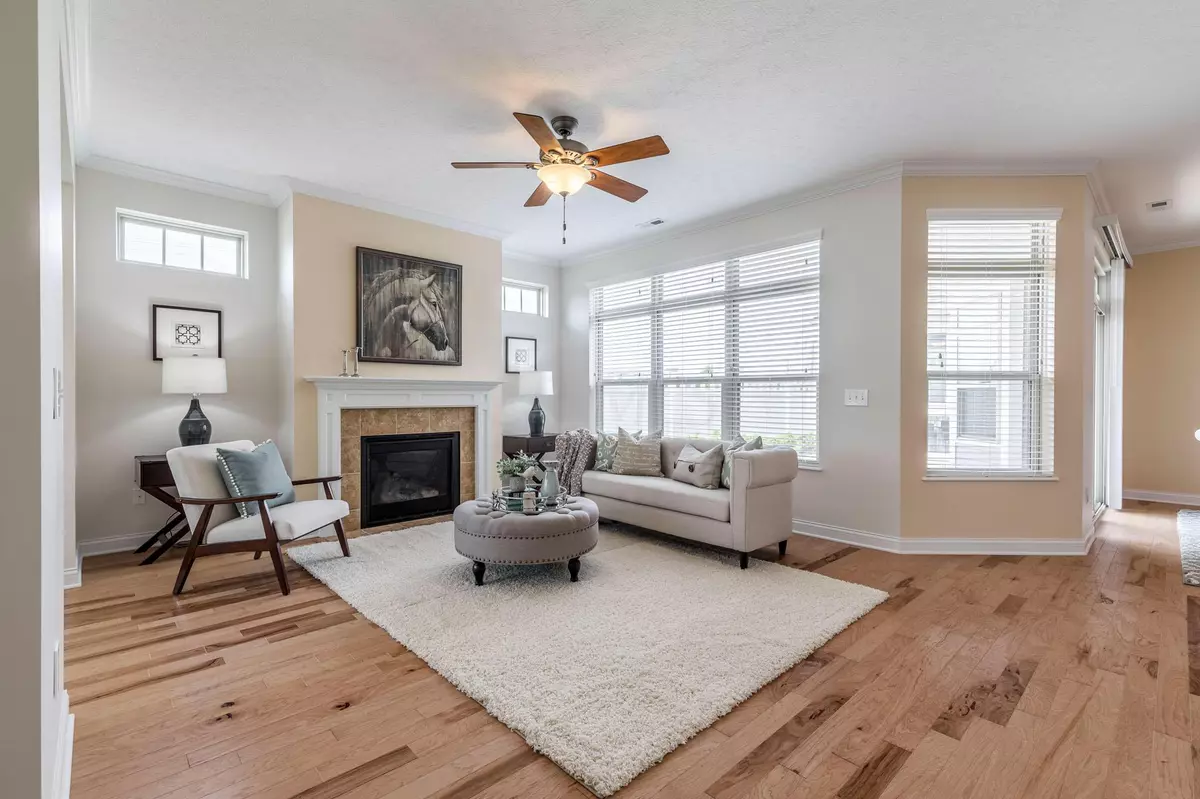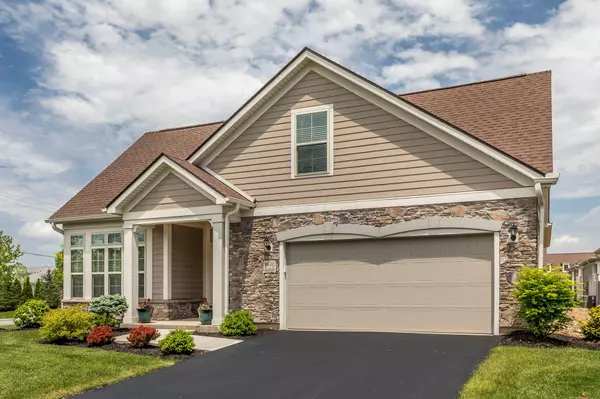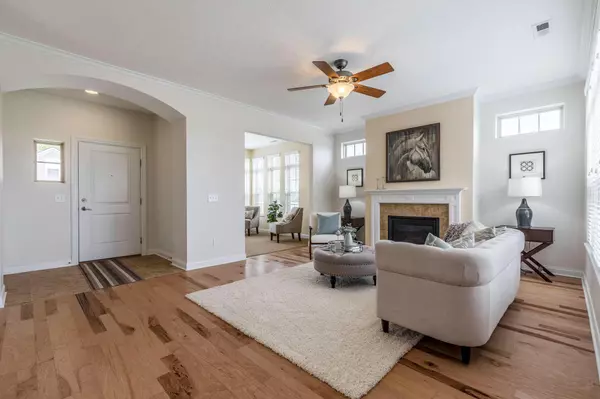$390,000
$399,900
2.5%For more information regarding the value of a property, please contact us for a free consultation.
504 Morningstar Place Powell, OH 43065
3 Beds
3 Baths
2,021 SqFt
Key Details
Sold Price $390,000
Property Type Condo
Sub Type Condo Freestanding
Listing Status Sold
Purchase Type For Sale
Square Footage 2,021 sqft
Price per Sqft $192
Subdivision Courtyards At Grandshire
MLS Listing ID 218024001
Sold Date 07/03/19
Style 2 Story
Bedrooms 3
Full Baths 3
HOA Fees $314
HOA Y/N Yes
Originating Board Columbus and Central Ohio Regional MLS
Year Built 2014
Annual Tax Amount $8,491
Property Description
VALUE !!OPEN 5/19 2-4 PM ! Immaculate Epcon Palazzo w additional Sun room,screened porch w windows off Deluxe Owner Suite,upper Bonus room/3rd bedroom!Upgraded & updated:move in ready,overlooking ponds ,close to Gazebo. Hardwood floors gleam in the open floor plan:Great room w gas FP,XL Dining area & Deluxe Kitchen.Cozy Sun room flows off of Great room. Kitchen w upgraded flat panel White cabinetry, pantry w roll outs, SS appls, granite, pendant lighting, eat in island space. Owner suite w tray ceiling, opens to 3 season screened porch w windows.En suite double vanity full bath w custom moon tunnel,L shaped walk in shower.Elfa closet system in walk in! 2nd BR, 2nd full bath down.Bonus room up: office,workout,bedroom,3rd full bath!Serene fenced Courtyard,gas line rough in for fire pit/grill
Location
State OH
County Delaware
Community Courtyards At Grandshire
Direction Sawmill Pkwy. in Powell to Attucks Dr. Turn on Attucks Dr., R on Sawmill Rd., L on Morningstar Pl, R to 504.
Rooms
Dining Room Yes
Interior
Interior Features Dishwasher, Gas Range, Microwave
Heating Forced Air
Cooling Central
Fireplaces Type One, Gas Log
Equipment No
Fireplace Yes
Exterior
Exterior Feature Fenced Yard, Patio, Screen Porch
Parking Features Attached Garage, Opener, 2 Off Street
Garage Spaces 2.0
Garage Description 2.0
Total Parking Spaces 2
Garage Yes
Building
Architectural Style 2 Story
Schools
High Schools Olentangy Lsd 2104 Del Co.
Others
Tax ID 319-432-02-010-655
Acceptable Financing Conventional
Listing Terms Conventional
Read Less
Want to know what your home might be worth? Contact us for a FREE valuation!

Our team is ready to help you sell your home for the highest possible price ASAP





