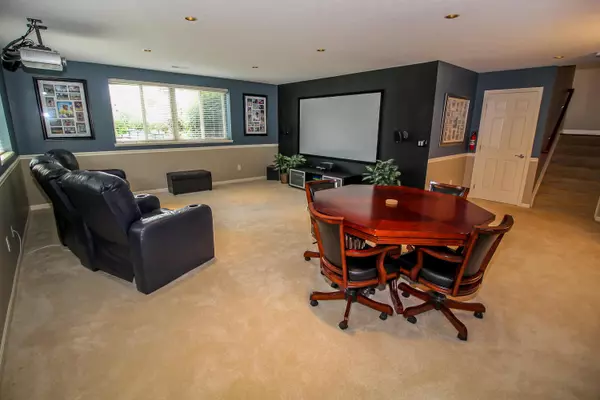$440,000
$444,900
1.1%For more information regarding the value of a property, please contact us for a free consultation.
4290 Verbena Lane Powell, OH 43065
4 Beds
2.5 Baths
3,650 SqFt
Key Details
Sold Price $440,000
Property Type Single Family Home
Sub Type Single Family Freestanding
Listing Status Sold
Purchase Type For Sale
Square Footage 3,650 sqft
Price per Sqft $120
Subdivision Scioto Reserve
MLS Listing ID 218030790
Sold Date 07/01/19
Style Split - 5 Level\+
Bedrooms 4
Full Baths 2
HOA Fees $25
HOA Y/N Yes
Originating Board Columbus and Central Ohio Regional MLS
Year Built 2004
Annual Tax Amount $8,575
Lot Size 0.340 Acres
Lot Dimensions 0.34
Property Description
Offered for the 1st time since being built by M/I Homes this Scioto Reserve 5-level split is light, airy, open & filled w/ natural light. RARE finished 5th level! Located at the end of a cul-de-sac, this desirable layout features a 3-season room, first floor laundry & a 2 ft bump out by the builder that expanded the kitchen, dining room, 2 bedrooms & the oversized lemonade front porch. Inside you'll find a tastefully remodeled home (2015) w/ all new carpet, granite, 42'' kitchen cabinets, fresh paint throughout, complete w/ separate storage space away from the finished lower level next to the updated HVAC in the utility room! Further boasting custom closets, laundry lockers + storage in the mud room, bonus room that is an ideal home office or play room, & easy access to the stocked pond!
Location
State OH
County Delaware
Community Scioto Reserve
Area 0.34
Direction From Home Rd and Sawmill Pkwy: head W on Home Rd. Turn R onto Scioto Chase, R onto Scioto Pkwy, L onto Golden Way, R onto Vista Walk Ln, L onto Kellogg Dr and L onto Verbena Lane
Rooms
Basement Full
Dining Room Yes
Interior
Interior Features Whirlpool/Tub, Dishwasher, Electric Dryer Hookup, Electric Range, Gas Water Heater, Microwave
Heating Forced Air
Cooling Central
Fireplaces Type One, Gas Log
Equipment Yes
Fireplace Yes
Exterior
Exterior Feature Irrigation System, Patio
Parking Features Attached Garage, Opener
Garage Spaces 3.0
Garage Description 3.0
Total Parking Spaces 3
Garage Yes
Building
Lot Description Cul-de-Sac
Architectural Style Split - 5 Level\+
Schools
High Schools Olentangy Lsd 2104 Del Co.
Others
Tax ID 319-220-17-028-000
Acceptable Financing VA, Conventional
Listing Terms VA, Conventional
Read Less
Want to know what your home might be worth? Contact us for a FREE valuation!

Our team is ready to help you sell your home for the highest possible price ASAP





