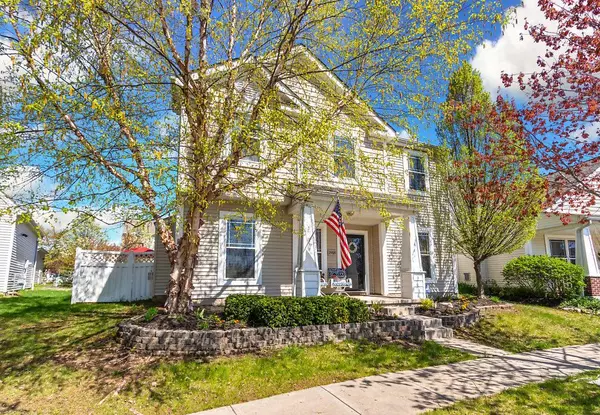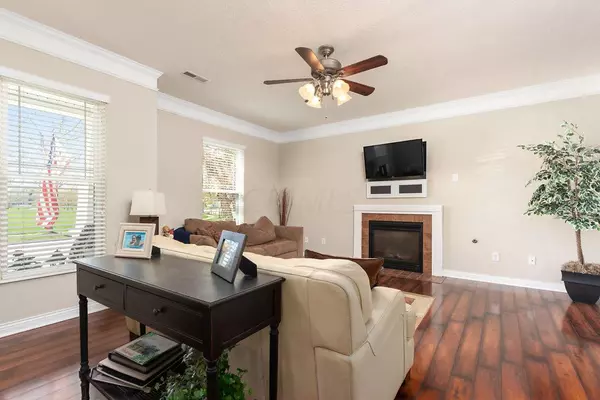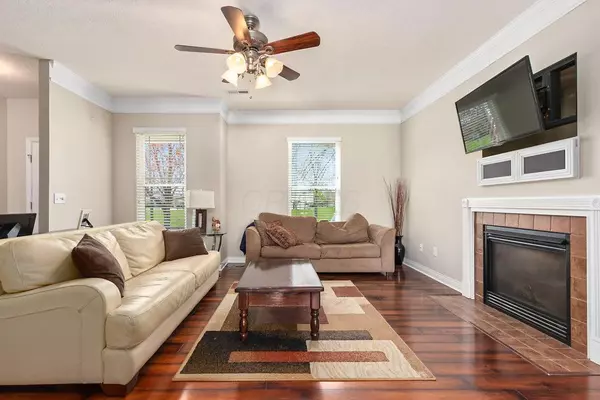$259,900
$259,900
For more information regarding the value of a property, please contact us for a free consultation.
1918 Seaside Circle Grove City, OH 43123
3 Beds
2.5 Baths
2,125 SqFt
Key Details
Sold Price $259,900
Property Type Single Family Home
Sub Type Single Family Freestanding
Listing Status Sold
Purchase Type For Sale
Square Footage 2,125 sqft
Price per Sqft $122
Subdivision Pinnacle Greens
MLS Listing ID 219013275
Sold Date 06/21/19
Style 2 Story
Bedrooms 3
Full Baths 2
HOA Fees $86
HOA Y/N Yes
Originating Board Columbus and Central Ohio Regional MLS
Year Built 2005
Annual Tax Amount $4,998
Lot Size 3,484 Sqft
Lot Dimensions 0.08
Property Description
Come see this beautiful 2 story home located in the coveted Pinnacle Greens! Gorgeous hardwood floors throughout the main level and stairway. Spacious kitchen loaded with granite, SS appliances, island and buffet bar with tons of cabinet space. Step out from the kitchen to a beautiful paver patio, and completely enclosed fenced yard with additional green space. 3 large rooms upstairs including a huge bonus room which can be used as a bedroom/office. You will love all the space in the master bath with his and her sinks along with a walk in closet. Another full bath and 2nd floor laundry completes this level. Pinnacle Residents enjoy a community ctr, pool and gym all within walking distance. Easy access to 71 makes this location extremely convenient.
Location
State OH
County Franklin
Community Pinnacle Greens
Area 0.08
Direction 71 South to Stringtown Rd to Buckeye Parkway, to Pinnacle West Dr, to Seaside Circle. Property located on right side of Seaside Circle
Rooms
Dining Room Yes
Interior
Interior Features Whirlpool/Tub, Dishwasher, Electric Range, Microwave, Refrigerator, Security System
Heating Forced Air
Cooling Central
Fireplaces Type One, Gas Log
Equipment No
Fireplace Yes
Exterior
Exterior Feature Fenced Yard, Patio
Parking Features Attached Garage, Opener
Garage Spaces 2.0
Garage Description 2.0
Total Parking Spaces 2
Garage Yes
Building
Architectural Style 2 Story
Schools
High Schools South Western Csd 2511 Fra Co.
Others
Tax ID 040-012998
Acceptable Financing VA, FHA, Conventional
Listing Terms VA, FHA, Conventional
Read Less
Want to know what your home might be worth? Contact us for a FREE valuation!

Our team is ready to help you sell your home for the highest possible price ASAP





