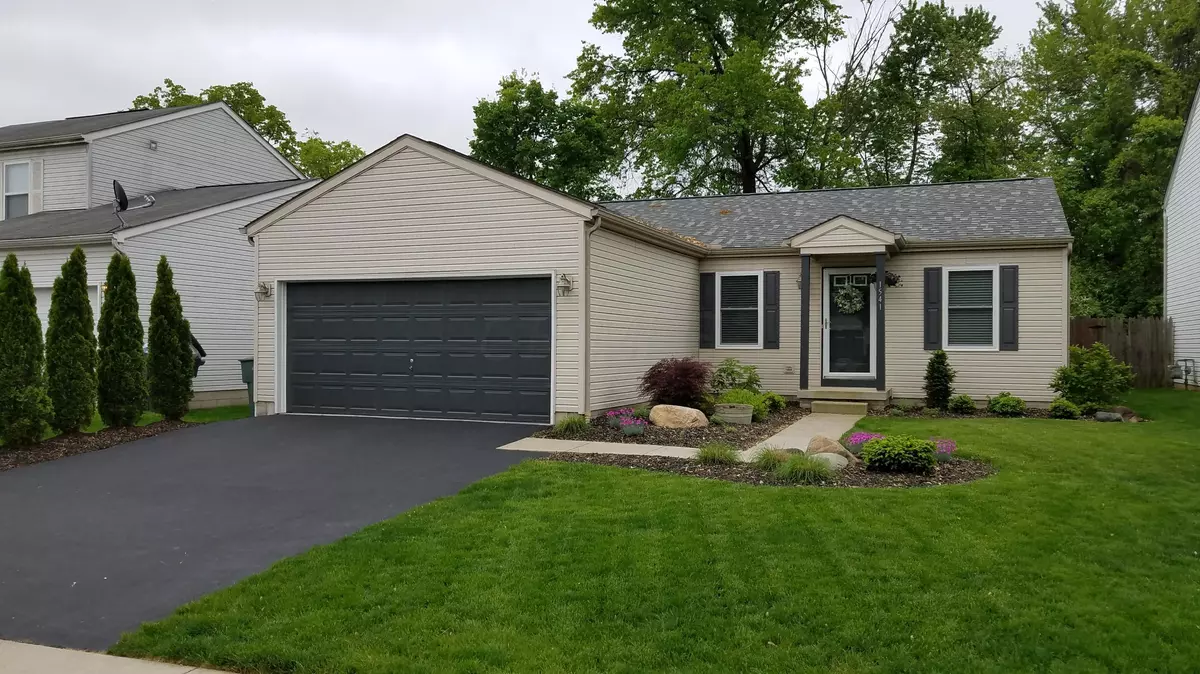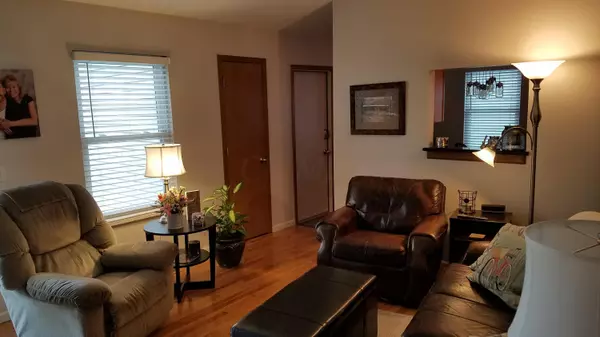$154,000
$148,900
3.4%For more information regarding the value of a property, please contact us for a free consultation.
1541 Anderley Road Grove City, OH 43123
3 Beds
1 Bath
1,014 SqFt
Key Details
Sold Price $154,000
Property Type Single Family Home
Sub Type Single Family Freestanding
Listing Status Sold
Purchase Type For Sale
Square Footage 1,014 sqft
Price per Sqft $151
Subdivision Langford Meadow
MLS Listing ID 219015989
Sold Date 06/18/19
Style 1 Story
Bedrooms 3
Full Baths 1
HOA Y/N No
Originating Board Columbus and Central Ohio Regional MLS
Year Built 1999
Annual Tax Amount $1,824
Lot Size 6,098 Sqft
Lot Dimensions 0.14
Property Description
This Stunning Ranch 3 Bedroom - 1 Full Bath home backs up to a wooded property and and offers the homeowner a full length deck across the back of the home to enjoy the serene back yard.
This home has been Highly Upgraded and improved by the current owners. A Must-See for buyer seeking a picture perfect home with finishes you'd expect to see in a home priced in the $250,000 to $290's!
Enjoy the exquisite Hardwood floors through out the home, Plus the Seller has added over $30,000 in upgrades into this home since purchased approximately 2 1/2 years ago. Quartz counter tops in Kitchen, Deco splinter-glass ceramic tile backslash. PLUS......
NEW Stainless Steel kitchen appliances, NEW Roof, New Windows with transferable warranties!
Will Not Last !!!
Location
State OH
County Franklin
Community Langford Meadow
Area 0.14
Direction From 71S take exit 104-Frank Rd Turn Left on Frank Rd, Turn Left on Brown Rd, then 2nd left is Anderley Rd.
Rooms
Basement Partial
Dining Room No
Interior
Interior Features Dishwasher, Electric Range, Microwave, Refrigerator
Cooling Central
Equipment Yes
Exterior
Exterior Feature Deck
Parking Features Attached Garage, Opener
Garage Spaces 2.0
Garage Description 2.0
Total Parking Spaces 2
Garage Yes
Building
Architectural Style 1 Story
Schools
High Schools South Western Csd 2511 Fra Co.
Others
Tax ID 570-248749
Acceptable Financing FHA, Conventional
Listing Terms FHA, Conventional
Read Less
Want to know what your home might be worth? Contact us for a FREE valuation!

Our team is ready to help you sell your home for the highest possible price ASAP





