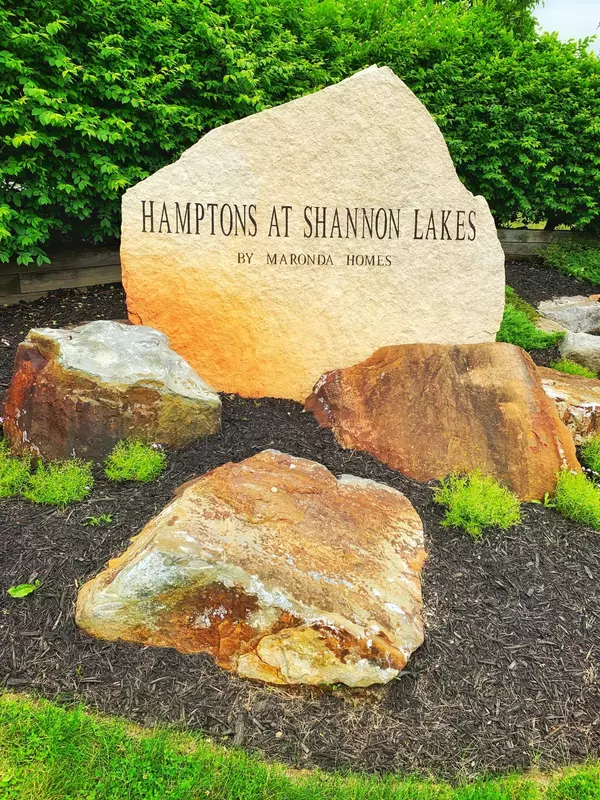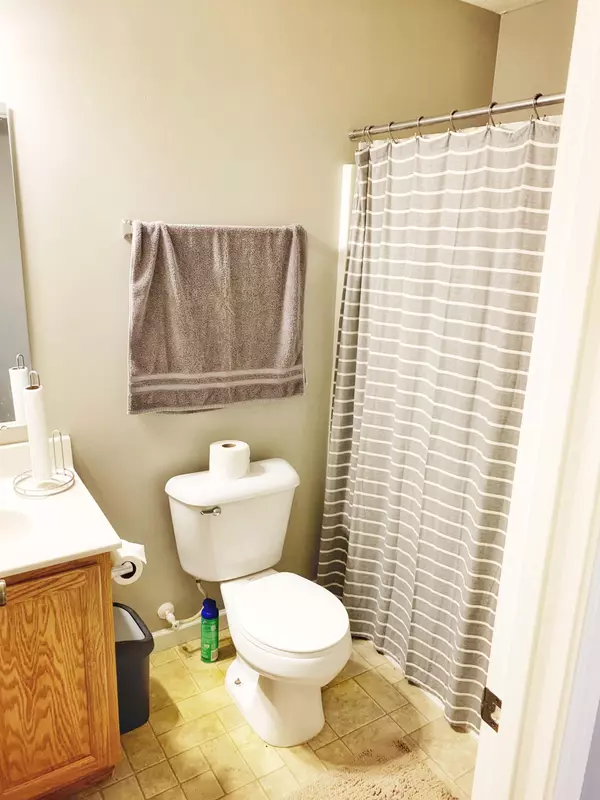$97,500
$98,500
1.0%For more information regarding the value of a property, please contact us for a free consultation.
4274 Bowman Meadow Drive Canal Winchester, OH 43110
3 Beds
2.5 Baths
1,446 SqFt
Key Details
Sold Price $97,500
Property Type Condo
Sub Type Condo Shared Wall
Listing Status Sold
Purchase Type For Sale
Square Footage 1,446 sqft
Price per Sqft $67
Subdivision The Hamptons At Shannon Lakes Condominium
MLS Listing ID 219018072
Sold Date 06/14/19
Style 3 Story
Bedrooms 3
Full Baths 2
HOA Fees $215
HOA Y/N Yes
Originating Board Columbus and Central Ohio Regional MLS
Year Built 2005
Annual Tax Amount $1,781
Lot Size 871 Sqft
Lot Dimensions 0.02
Property Description
This condo is the one everyone has been looking for. The open floor plan is ideal for entertaining or today's casual family lifestyle. The second floor you will find a roomy kitchen with informal eating area open to the dinning room and great room. Entertaining continues to the rear deck. Third floor has 3 spacious bedrooms, including master suite.**Over $10,000 renovation in the last 6 months**updates include all new appliances, smoke detectors, blinds, light fixtures, ceiling fans in every room including living room. Recessed lighting in the kitchen. Walls, trim, and ceilings in every room has been freshly painted. New hot water tank, New flooring throughout(Padding, Carpet, luxury vinyl plank)and integrated new Nest thermostat. A short walk to the pool, club house, the fitness room/gym
Location
State OH
County Franklin
Community The Hamptons At Shannon Lakes Condominium
Area 0.02
Direction Village Channel to Bowman Meadows
Rooms
Dining Room Yes
Interior
Interior Features Dishwasher, Electric Range, Gas Water Heater, Microwave, Refrigerator
Heating Electric
Cooling Central
Equipment No
Exterior
Exterior Feature Deck
Parking Features Attached Garage, Opener
Garage Spaces 2.0
Garage Description 2.0
Total Parking Spaces 2
Garage Yes
Building
Architectural Style 3 Story
Schools
High Schools Columbus Csd 2503 Fra Co.
Others
Tax ID 010-276156
Acceptable Financing Conventional
Listing Terms Conventional
Read Less
Want to know what your home might be worth? Contact us for a FREE valuation!

Our team is ready to help you sell your home for the highest possible price ASAP





