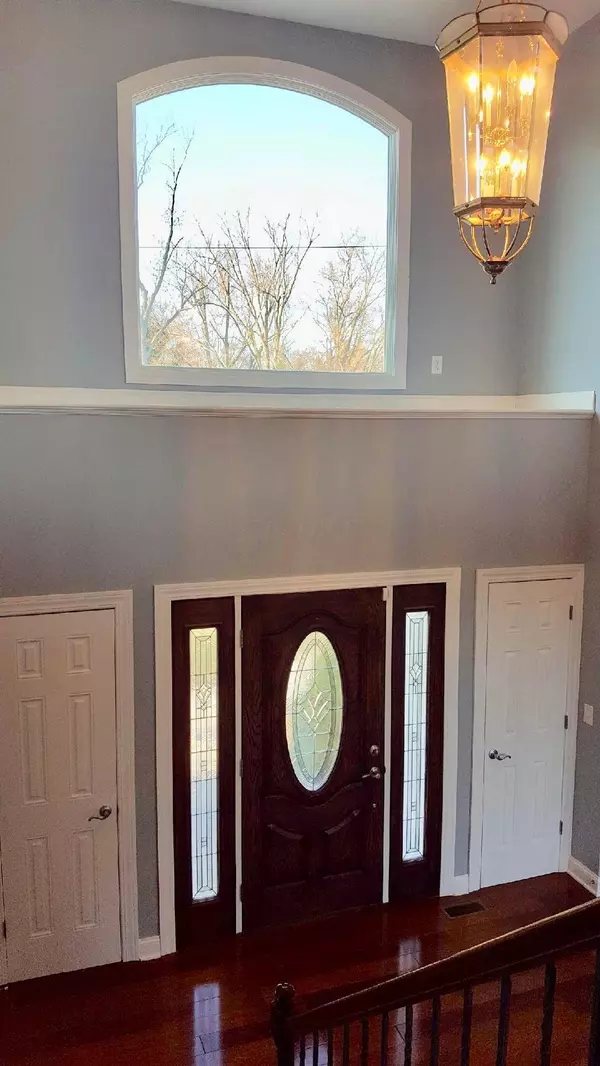$490,000
$519,900
5.8%For more information regarding the value of a property, please contact us for a free consultation.
125 W Hiawatha Drive Powell, OH 43065
4 Beds
3.5 Baths
3,702 SqFt
Key Details
Sold Price $490,000
Property Type Single Family Home
Sub Type Single Family Freestanding
Listing Status Sold
Purchase Type For Sale
Square Footage 3,702 sqft
Price per Sqft $132
Subdivision Shawnee Hills
MLS Listing ID 219008739
Sold Date 06/14/19
Style 2 Story
Bedrooms 4
Full Baths 3
HOA Y/N No
Originating Board Columbus and Central Ohio Regional MLS
Year Built 2006
Annual Tax Amount $9,682
Lot Size 5,227 Sqft
Lot Dimensions 0.12
Property Description
Living is easy in this generously spacious residence!! This 4 bed, 3.5 bath, w/ 3 car garage is a dream home located in the Village of Shawnee Hills. Spanning over 3,700 SF with an extra 2,400 SF of unfinished open space in basement. This residence is graced by soaring ceilings and wall-to-wall windows. The entry way draws you into a voluminous layout made for entertaining. The 2-story great room is the dramatic focal point of the main level, accompanied by a formal dining room, chef's kitchen, sunroom, home office with gorgeous vaulted ceiling & laundry room. The 1st floor master presents massive windows, a private door to the back deck, jacuzzi jet tub, glass shower, separate vanities and his and her walk-in closets. Short walk to local restaurants and shops. (Dublin Jerome)
Location
State OH
County Delaware
Community Shawnee Hills
Area 0.12
Direction Dublin Rd, North of Glick Rd, left on W Hiawatha Dr.
Rooms
Basement Full
Dining Room Yes
Interior
Interior Features Whirlpool/Tub, Dishwasher, Garden/Soak Tub, Gas Range, Humidifier, Microwave, Refrigerator
Cooling Central
Fireplaces Type One, Gas Log
Equipment Yes
Fireplace Yes
Exterior
Exterior Feature Deck
Parking Features Attached Garage, Opener, Side Load
Garage Spaces 3.0
Garage Description 3.0
Total Parking Spaces 3
Garage Yes
Building
Architectural Style 2 Story
Schools
High Schools Dublin Csd 2513 Fra Co.
Others
Tax ID 600-432-19-001-000
Acceptable Financing VA, USDA, FHA, Conventional
Listing Terms VA, USDA, FHA, Conventional
Read Less
Want to know what your home might be worth? Contact us for a FREE valuation!

Our team is ready to help you sell your home for the highest possible price ASAP





