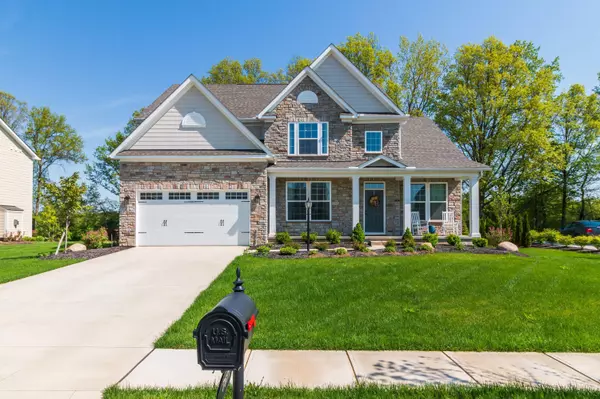$496,000
$494,900
0.2%For more information regarding the value of a property, please contact us for a free consultation.
7677 Talavera Drive Galena, OH 43021
4 Beds
3.5 Baths
2,988 SqFt
Key Details
Sold Price $496,000
Property Type Single Family Home
Sub Type Single Family Freestanding
Listing Status Sold
Purchase Type For Sale
Square Footage 2,988 sqft
Price per Sqft $165
Subdivision Vinmar Village
MLS Listing ID 219015245
Sold Date 06/14/19
Style 2 Story
Bedrooms 4
Full Baths 3
HOA Fees $35
HOA Y/N Yes
Originating Board Columbus and Central Ohio Regional MLS
Year Built 2017
Annual Tax Amount $4,454
Lot Size 0.320 Acres
Lot Dimensions 0.32
Property Description
Better than new construction, this loaded Ryan Homes' Bateman, in the SOLD OUT Vinmar Village, was built as the sellers' ''forever home.'' W/ high-end finishes, from custom Pottery Barn lighting down to 3/4 in. solid hardwood flooring throughout the 1st level, the only thing left to do is move in. The $10k spent on custom landscaping, leaves your wooded lot nothing but private. Added by the owners, high-end appliances, a new kitchen backsplash, & custom-wood pantry shelving make this an elegant space awaiting its new family. Tailor-made window treatments throughout, set this home apart from others in the community & the finished basement w/ full bath are the added bonus you never expected, giving this home exquisite detail. Only a relocation makes this home available. Don't miss this gem!
Location
State OH
County Delaware
Community Vinmar Village
Area 0.32
Direction From S Old 3C Hwy and Big Walnut Rd, head north. Turn left (west) on Olivero Drive, then left on Mariposa Drive, and right on Talavera Dr. The home will be on the right side of street.
Rooms
Basement Egress Window(s), Full
Dining Room Yes
Interior
Interior Features Dishwasher, Electric Dryer Hookup, Electric Water Heater, Gas Range, Microwave, Refrigerator
Heating Forced Air
Cooling Central
Fireplaces Type One, Direct Vent, Gas Log
Equipment Yes
Fireplace Yes
Exterior
Parking Features Tandem
Garage Spaces 3.0
Garage Description 3.0
Total Parking Spaces 3
Building
Lot Description Wooded
Architectural Style 2 Story
Schools
High Schools Big Walnut Lsd 2101 Del Co.
Others
Tax ID 317-240-26-016-000
Acceptable Financing VA, FHA, Conventional
Listing Terms VA, FHA, Conventional
Read Less
Want to know what your home might be worth? Contact us for a FREE valuation!

Our team is ready to help you sell your home for the highest possible price ASAP





