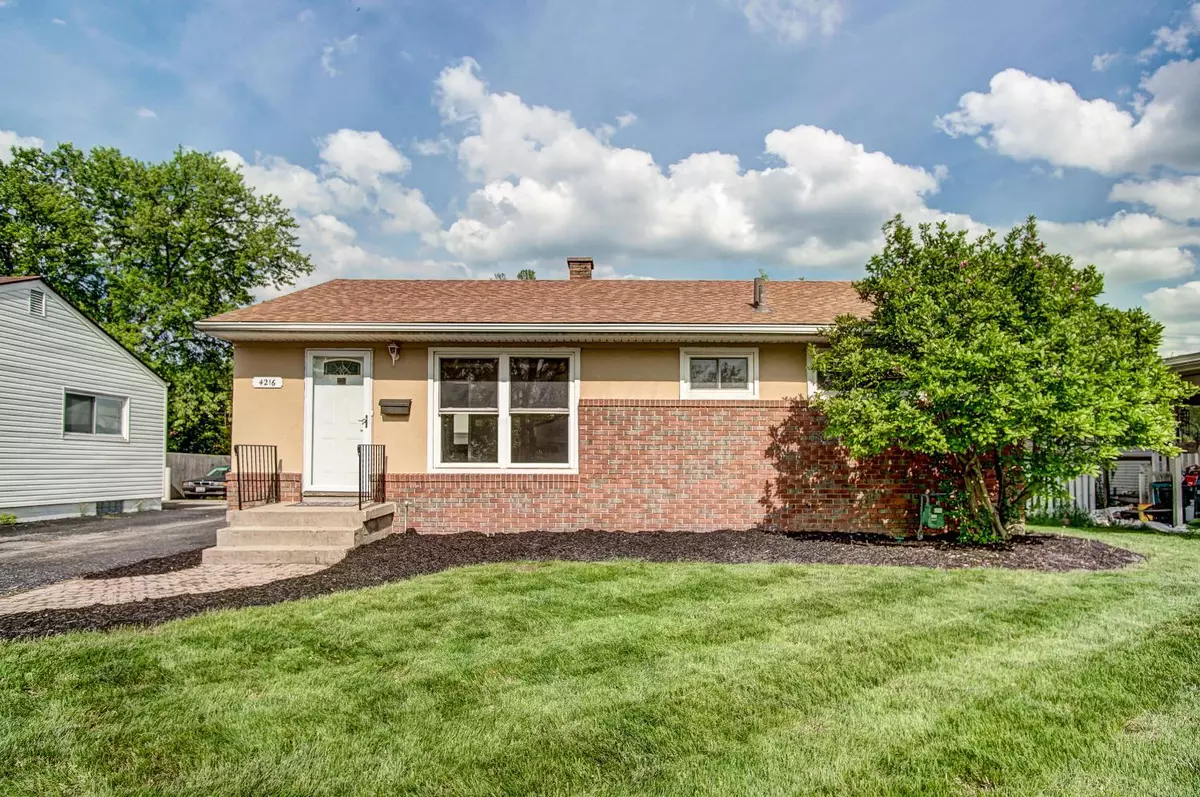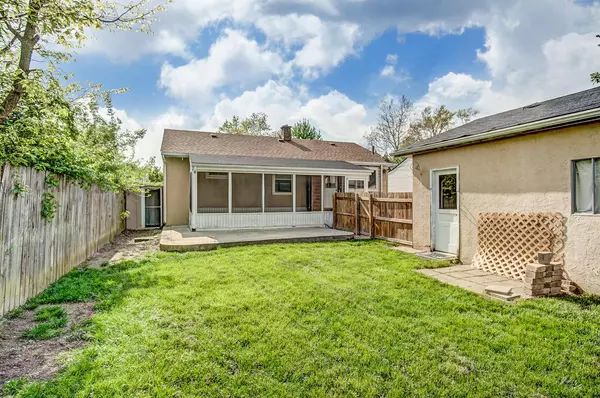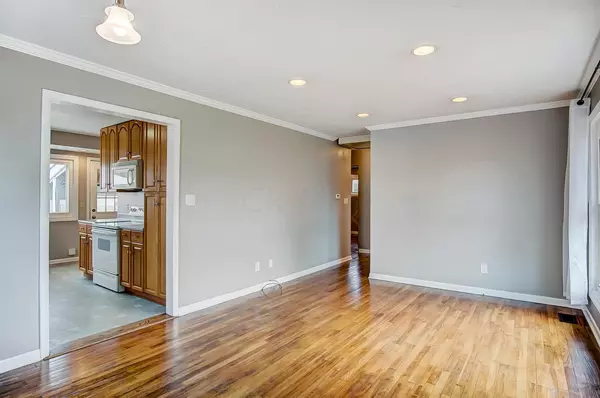$156,850
$149,900
4.6%For more information regarding the value of a property, please contact us for a free consultation.
4216 Maplegrove Drive Grove City, OH 43123
3 Beds
1 Bath
925 SqFt
Key Details
Sold Price $156,850
Property Type Single Family Home
Sub Type Single Family Freestanding
Listing Status Sold
Purchase Type For Sale
Square Footage 925 sqft
Price per Sqft $169
Subdivision Brookgrove
MLS Listing ID 219015359
Sold Date 06/07/19
Style 1 Story
Bedrooms 3
Full Baths 1
HOA Y/N No
Originating Board Columbus and Central Ohio Regional MLS
Year Built 1955
Annual Tax Amount $2,644
Lot Size 5,662 Sqft
Lot Dimensions 0.13
Property Description
**Seller is requesting Highest and Best by 5pm Friday May 10th, 2019**Very well cared for 3 bedroom one story home situated in the sought after Brookgrove subdivision of Grove City! Gleaming hardwood floors greet you upon entry and lead throughout the living room into the bedrooms! Nicely updated kitchen w/extra tall cabinets, appliances and eating space. Finished lower level w/large rec rm, office area and potential 4th bedroom! The lower level also features a toilet that could also easily be converted into a 2nd full bathroom! Relax on the back screened in porch which overlooks the fenced back yard and 2 car garage! All you need to do is move in!!
Location
State OH
County Franklin
Community Brookgrove
Area 0.13
Direction Kingston Ave to Brookgrove
Rooms
Basement Full
Dining Room Yes
Interior
Interior Features Dishwasher, Electric Range, Microwave, Refrigerator, Whole House Fan
Heating Forced Air
Cooling Central
Equipment Yes
Exterior
Exterior Feature Fenced Yard, Patio, Screen Porch
Parking Features Detached Garage, Opener, 2 Off Street
Garage Spaces 2.0
Garage Description 2.0
Total Parking Spaces 2
Garage Yes
Building
Architectural Style 1 Story
Schools
High Schools South Western Csd 2511 Fra Co.
Others
Tax ID 040-001720
Acceptable Financing VA, FHA, Conventional
Listing Terms VA, FHA, Conventional
Read Less
Want to know what your home might be worth? Contact us for a FREE valuation!

Our team is ready to help you sell your home for the highest possible price ASAP





