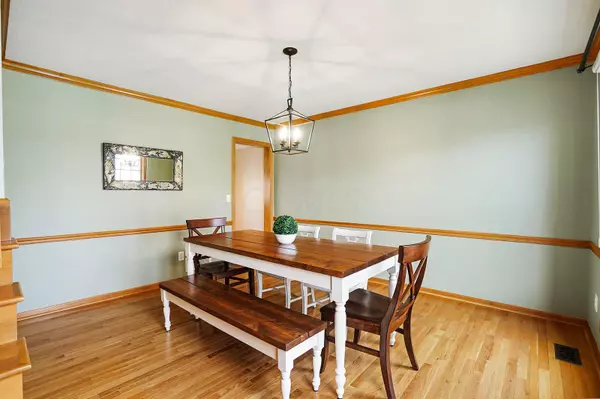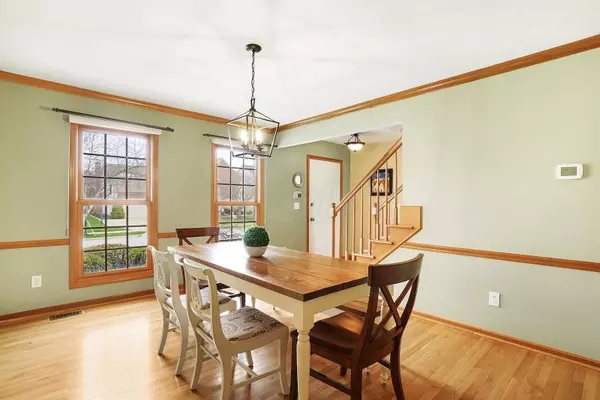$350,000
$319,900
9.4%For more information regarding the value of a property, please contact us for a free consultation.
477 Bellfrey Drive Westerville, OH 43082
4 Beds
2.5 Baths
2,334 SqFt
Key Details
Sold Price $350,000
Property Type Single Family Home
Sub Type Single Family Freestanding
Listing Status Sold
Purchase Type For Sale
Square Footage 2,334 sqft
Price per Sqft $149
Subdivision Heritage Estates
MLS Listing ID 219011472
Sold Date 05/31/19
Style 2 Story
Bedrooms 4
Full Baths 2
HOA Y/N No
Originating Board Columbus and Central Ohio Regional MLS
Year Built 1999
Annual Tax Amount $6,049
Lot Size 8,712 Sqft
Lot Dimensions 0.2
Property Description
Immaculate & lovingly maintained charming custom built home located in heavily sought after Heritage Estates! Desirable open floor plan offers beautiful & spacious living areas. Gleaming hrdwd flrs thru main lvl. Beautiful kitch w/granite counters, lots of storage & eating area w/bay window opens to spacious family rm w/tons of natural light. Formal dining rm & living rm (interchangeable as office). Lg Owner suite w/walk-in closet. Owner spa: dual sinks, whp tub & lg shower. Addtl 3 bdrms & full shared bath. Escape to fabulously fin LL. Enjoy cooking out this summer on quiet patio w/fully fenced yard or step directly onto leisure paths & Hoff Woods Park or hit the Westerville Bike & Walk Trail. Close proximity to freeways, Polaris/Easton shopping & parks! Neutral and ready to move in!
Location
State OH
County Delaware
Community Heritage Estates
Area 0.2
Direction Take County Line Rd (East of SR3), turn left on Belle Haven Pkwy (N), turn left on North Church Lane (W), then turn right on Bellfrey Dr (N).
Rooms
Basement Full
Dining Room Yes
Interior
Interior Features Whirlpool/Tub, Dishwasher, Electric Range, Humidifier, Microwave, Refrigerator
Heating Forced Air
Cooling Central
Fireplaces Type One, Gas Log
Equipment Yes
Fireplace Yes
Exterior
Exterior Feature Fenced Yard, Patio
Parking Features Attached Garage, Opener
Garage Spaces 2.0
Garage Description 2.0
Total Parking Spaces 2
Garage Yes
Building
Architectural Style 2 Story
Schools
High Schools Westerville Csd 2514 Fra Co.
Others
Tax ID 317-343-10-037-000
Read Less
Want to know what your home might be worth? Contact us for a FREE valuation!

Our team is ready to help you sell your home for the highest possible price ASAP





