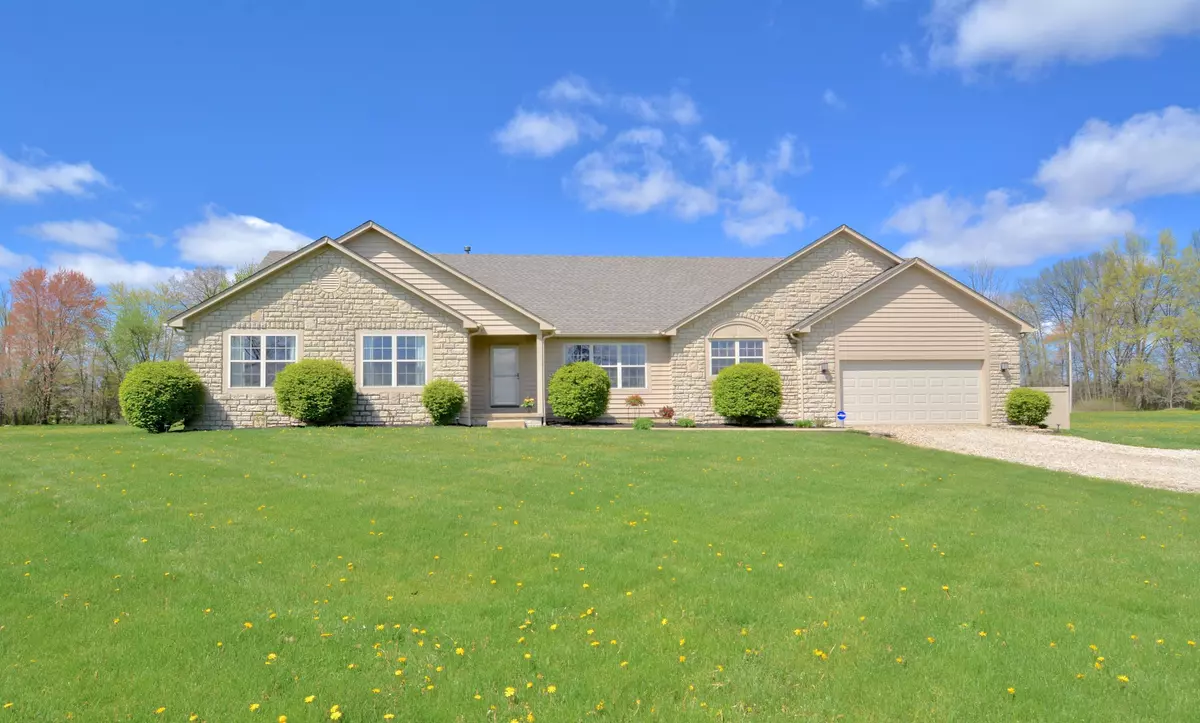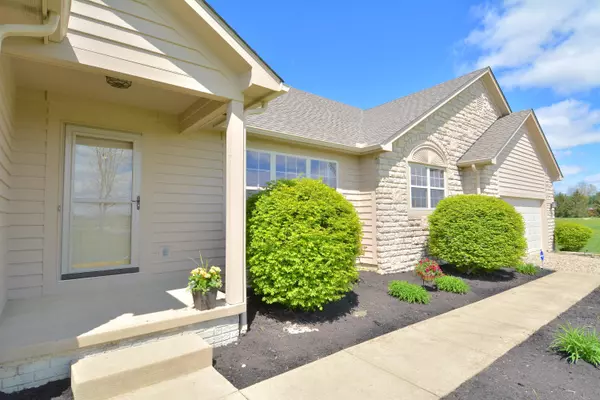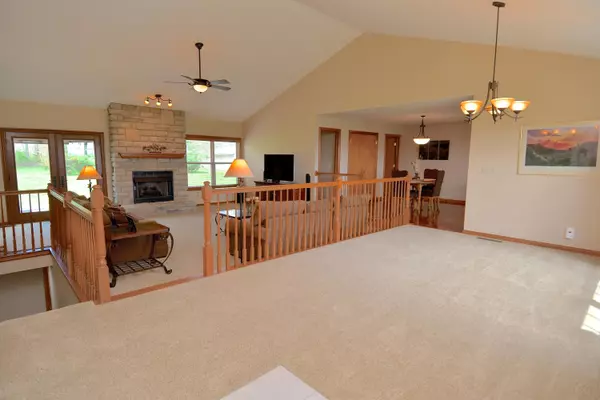$360,000
$350,000
2.9%For more information regarding the value of a property, please contact us for a free consultation.
10941 State Route 521 Sunbury, OH 43074
3 Beds
2.5 Baths
2,074 SqFt
Key Details
Sold Price $360,000
Property Type Single Family Home
Sub Type Single Family Freestanding
Listing Status Sold
Purchase Type For Sale
Square Footage 2,074 sqft
Price per Sqft $173
MLS Listing ID 219014089
Sold Date 05/31/19
Style 1 Story
Bedrooms 3
Full Baths 2
HOA Y/N No
Originating Board Columbus and Central Ohio Regional MLS
Year Built 1998
Annual Tax Amount $4,397
Lot Size 5.100 Acres
Lot Dimensions 5.1
Property Description
Beautifully Maintained 1-Story Country Home on 5+ Acres - Big Walnut Schools! Lovely Curb Appeal w/Covered Front Porch, Newly Painted Exterior, NEW Roof, Gutters, Garage Door! Great Open Concept Living w/Vaulted Ceilings! Large Dining Area Has Wood Railing and 1-Step Down to a Warm and Inviting Great Room - Stone Gas FP and Lots of Windows! Lovely Updated Eat-in Kitchen is Super Spacious - Hardwood Flrs, SS, Double Oven Stove, NEW Quartz Countertops, Tile Backsplash, Deep SS Sink, Faucet! Big Laundry Rm w/Utility Sink! Relaxing Master Suite w/2 WIC's - Private Bath Features Custom Barn Doors, Dbl Vanity, Jetted Tub, NEW Flooring! FULL Basement is Partially Finished, HUGE Unfinished Storage Area! Enjoy Outdoor Entertaining on the Paver Patio - Lots of Green Space! Large Storage Shed!
Location
State OH
County Delaware
Area 5.1
Direction North on Rt 3. Left on SR 61. Left on SR 521. Home is down on the right. Sits off the road down a long gravel driveway.
Rooms
Basement Full
Dining Room Yes
Interior
Interior Features Whirlpool/Tub, Dishwasher, Electric Range, Microwave, Refrigerator
Heating Forced Air, Heat Pump, Propane
Cooling Central
Fireplaces Type One, Gas Log
Equipment Yes
Fireplace Yes
Exterior
Exterior Feature Patio, Storage Shed
Parking Features Attached Garage, Opener
Garage Spaces 2.0
Garage Description 2.0
Total Parking Spaces 2
Garage Yes
Building
Architectural Style 1 Story
Schools
High Schools Big Walnut Lsd 2101 Del Co.
Others
Tax ID 517-100-01-136-000
Acceptable Financing VA, USDA, FHA, Conventional
Listing Terms VA, USDA, FHA, Conventional
Read Less
Want to know what your home might be worth? Contact us for a FREE valuation!

Our team is ready to help you sell your home for the highest possible price ASAP





