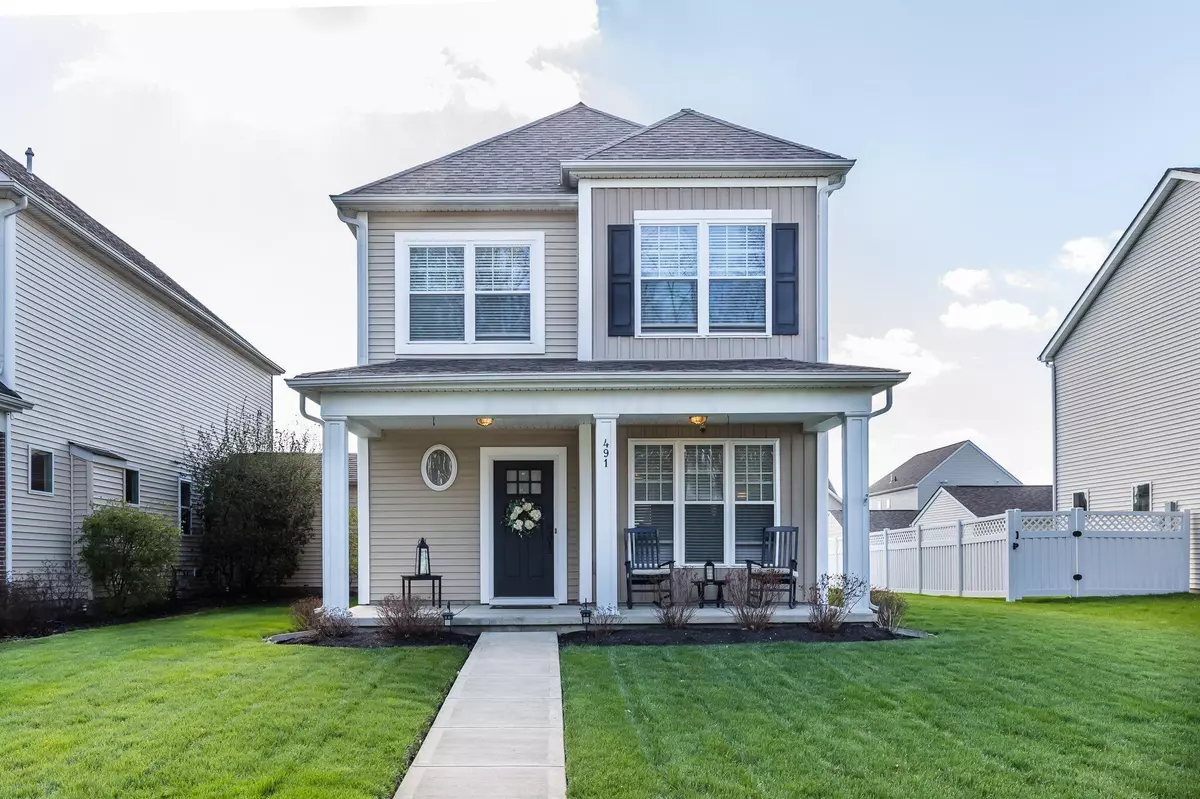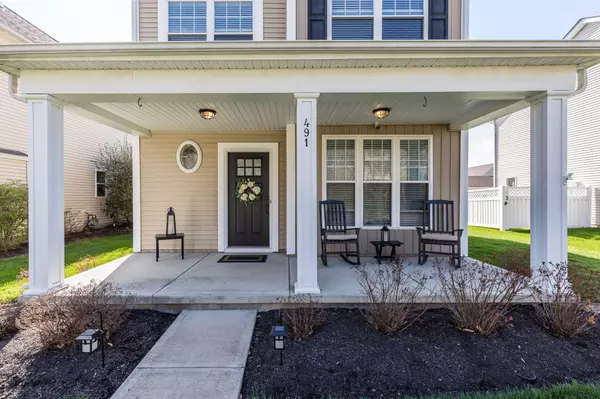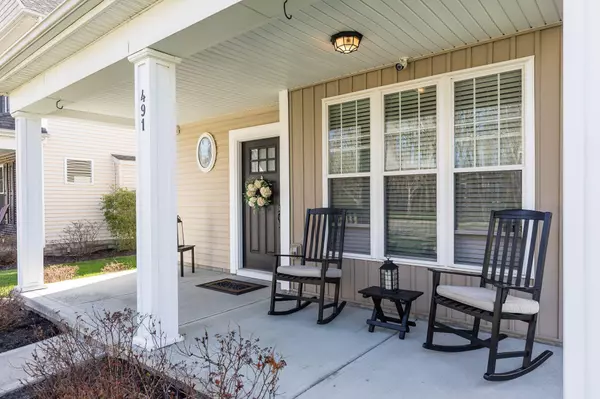$219,000
$208,000
5.3%For more information regarding the value of a property, please contact us for a free consultation.
491 Timbersmith Drive Delaware, OH 43015
3 Beds
3 Baths
1,914 SqFt
Key Details
Sold Price $219,000
Property Type Single Family Home
Sub Type Single Family Freestanding
Listing Status Sold
Purchase Type For Sale
Square Footage 1,914 sqft
Price per Sqft $114
Subdivision Westfield Hills
MLS Listing ID 219011935
Sold Date 05/31/19
Style 2 Story
Bedrooms 3
Full Baths 3
HOA Y/N Yes
Originating Board Columbus and Central Ohio Regional MLS
Year Built 2005
Lot Size 6,534 Sqft
Lot Dimensions 0.15
Property Description
Relax on the front porch viewing the beautiful Wooded Reserve which makes it the next place you will want to call home. Conveniently located in Westfield Hills. Enjoy the array of sunlight that shines throughout the large living room with several windows and a three sided fireplace! The amazing dinning room is open to the Chefs kitchen with archways, spacious pantry, Cherry Cabinets and lots of counter space! There is a Den or make it a 4th bedroom, and a full bathroom on the first floor. The master bedroom is huge with dual vanities, soaker tub, and an amazing walk in closet. The laundry is upstairs and makes living easy with all three bedrooms and two full bathrooms up. Entertain in the expansive enclosed backyard. This home and yard is meticulously maintained.
Location
State OH
County Delaware
Community Westfield Hills
Area 0.15
Rooms
Dining Room Yes
Interior
Interior Features Dishwasher, Electric Range, Garden/Soak Tub, Microwave, Refrigerator
Cooling Central
Fireplaces Type One, Gas Log
Equipment No
Fireplace Yes
Exterior
Exterior Feature Fenced Yard, Patio, Storage Shed
Garage Spaces 2.0
Garage Description 2.0
Total Parking Spaces 2
Building
Architectural Style 2 Story
Schools
High Schools Delaware Csd 2103 Del Co.
Others
Tax ID 519-320-31-029-000
Acceptable Financing VA, FHA, Conventional
Listing Terms VA, FHA, Conventional
Read Less
Want to know what your home might be worth? Contact us for a FREE valuation!

Our team is ready to help you sell your home for the highest possible price ASAP





