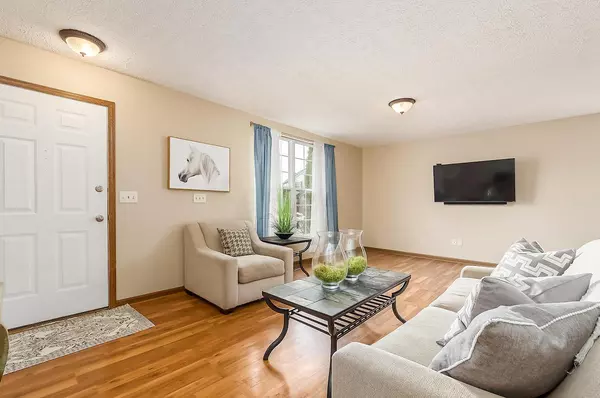$252,000
$247,900
1.7%For more information regarding the value of a property, please contact us for a free consultation.
9020 Ellersly Drive Lewis Center, OH 43035
3 Beds
1.5 Baths
1,429 SqFt
Key Details
Sold Price $252,000
Property Type Single Family Home
Sub Type Single Family Freestanding
Listing Status Sold
Purchase Type For Sale
Square Footage 1,429 sqft
Price per Sqft $176
Subdivision Wynstone
MLS Listing ID 219010448
Sold Date 05/29/19
Style 2 Story
Bedrooms 3
Full Baths 1
HOA Y/N Yes
Originating Board Columbus and Central Ohio Regional MLS
Year Built 1996
Annual Tax Amount $3,529
Lot Size 10,454 Sqft
Lot Dimensions 0.24
Property Description
OPEN HOUSE CANCELLED. Fall in love with this clean & bright home with modern touches, easy to maintain surfaces, & neutral colors. The large eat-in kitchen features a center island for extra storage & workspace, lots of cabinets, brand new stainless appliances (yes, really!) & sliding doors to the backyard. Professionally finished lower level with bath rough-in is a great space for play or family movie night. Full bath with 2 sinks means getting everyone out the door more quickly in the mornings! Outdoors, you will also love the extra deep lot, partial privacy fence, & patio with gas grill hookup. First floor laundry, walk-in master closet, newer carpets, 2 car attached garage, Columbus taxes, Olentangy Schools. Just minutes to Highbanks Metro Park & Alum Creek State Park!
Location
State OH
County Delaware
Community Wynstone
Area 0.24
Direction South Old State to Wynstone Drive, Left on Holquest Drive, Right on Ellersly Drive
Rooms
Basement Crawl, Partial
Dining Room No
Interior
Interior Features Dishwasher, Electric Range, Microwave, Refrigerator
Heating Forced Air
Cooling Central
Equipment Yes
Exterior
Exterior Feature Deck, Patio
Parking Features Attached Garage, Opener
Garage Spaces 2.0
Garage Description 2.0
Total Parking Spaces 2
Garage Yes
Building
Architectural Style 2 Story
Schools
High Schools Olentangy Lsd 2104 Del Co.
Others
Tax ID 318-341-07-028-000
Read Less
Want to know what your home might be worth? Contact us for a FREE valuation!

Our team is ready to help you sell your home for the highest possible price ASAP





