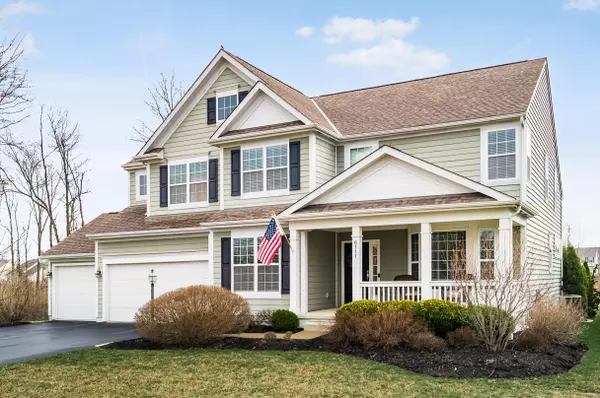$440,000
$435,000
1.1%For more information regarding the value of a property, please contact us for a free consultation.
6711 Scioto Chase Boulevard Powell, OH 43065
4 Beds
3 Baths
3,465 SqFt
Key Details
Sold Price $440,000
Property Type Single Family Home
Sub Type Single Family Freestanding
Listing Status Sold
Purchase Type For Sale
Square Footage 3,465 sqft
Price per Sqft $126
Subdivision Scioto Reserve
MLS Listing ID 219010347
Sold Date 05/24/19
Style Split - 5 Level\+
Bedrooms 4
Full Baths 2
HOA Y/N No
Originating Board Columbus and Central Ohio Regional MLS
Year Built 2010
Annual Tax Amount $6,613
Lot Size 9,583 Sqft
Lot Dimensions 0.22
Property Description
Showings start Sunday! Beautiful 5 Level Split Home In Scioto Reserve! Large Gourmet Kitchen, 10' Center Island, Stainless Steel Appliances, Granite Counter Tops, Tall Cabinets And Walk In Pantry. Brazilian Cherry Wood Floors Throughout First Floor, Large Cased Windows And Vaulted Ceilings Make This Home Really Stand Out. Four Large Bedrooms Each With Walk In Closets, Spacious Upstairs Playroom, Upstairs Loft, Finished Lower Level Rec-Room And Full Basement Provide Plenty Of Living Space. Walkout Rear Doors Reveal Professionally Designed Multi-Level Paver Patio with Built In Grill and Fire Pit. This Stunning Home Is Bordered By Wooded Green Space, Across the Street From Several Ponds, Community Park And Situated Close To Scioto Reserve Golf Course
Location
State OH
County Delaware
Community Scioto Reserve
Area 0.22
Rooms
Basement Partial
Dining Room Yes
Interior
Interior Features Dishwasher, Garden/Soak Tub, Gas Range, Microwave, Refrigerator, Security System, Trash Compactor
Heating Forced Air
Cooling Central
Fireplaces Type One, Direct Vent, Gas Log
Equipment Yes
Fireplace Yes
Exterior
Exterior Feature Invisible Fence, Patio, Other
Parking Features Attached Garage, Opener
Garage Spaces 3.0
Garage Description 3.0
Total Parking Spaces 3
Garage Yes
Building
Lot Description Wooded
Architectural Style Split - 5 Level\+
Schools
High Schools Buckeye Valley Lsd 2102 Del Co.
Others
Tax ID 319-220-11-013-000
Acceptable Financing Other, VA, FHA, Conventional
Listing Terms Other, VA, FHA, Conventional
Read Less
Want to know what your home might be worth? Contact us for a FREE valuation!

Our team is ready to help you sell your home for the highest possible price ASAP





