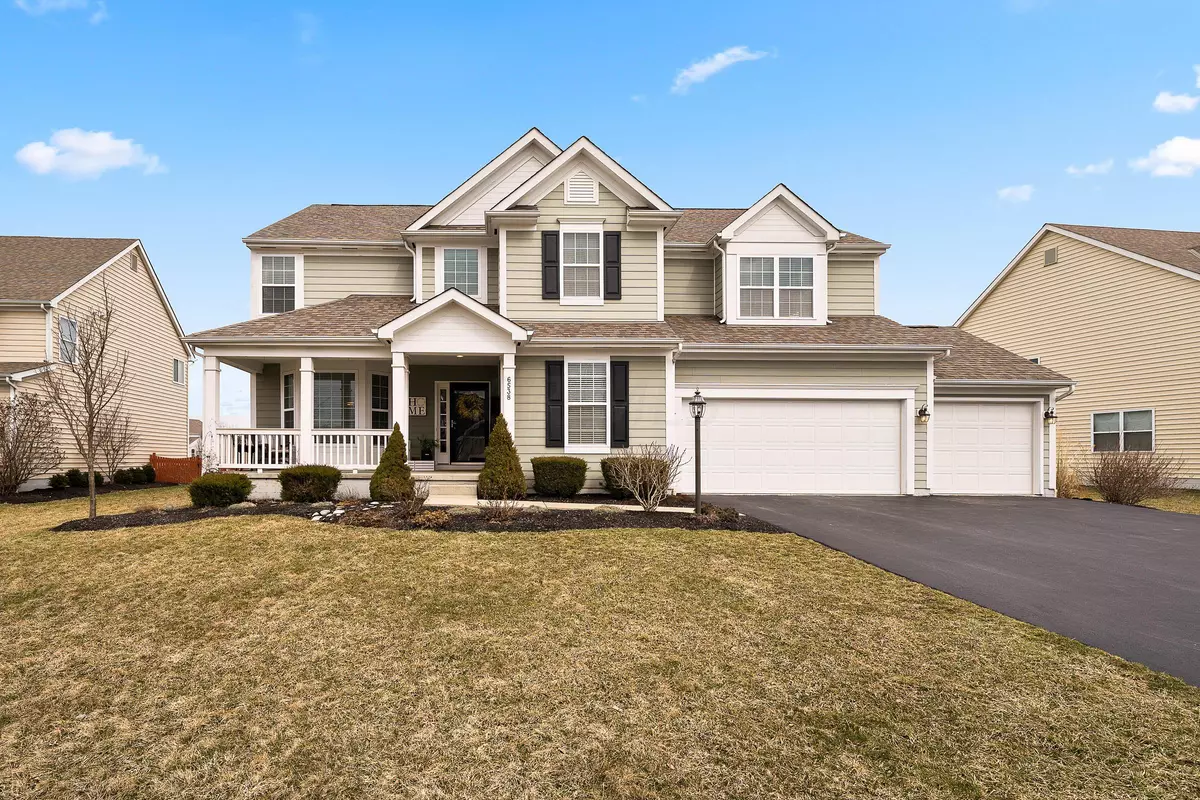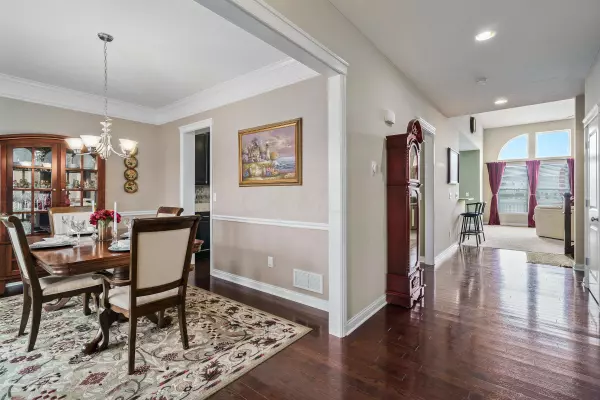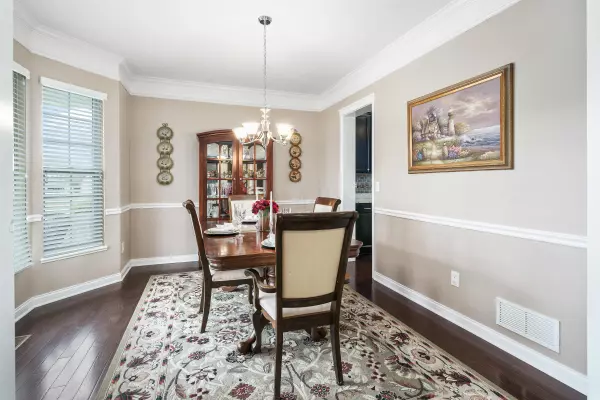$441,000
$450,000
2.0%For more information regarding the value of a property, please contact us for a free consultation.
6538 Letterman Drive Powell, OH 43065
5 Beds
4 Baths
4,244 SqFt
Key Details
Sold Price $441,000
Property Type Single Family Home
Sub Type Single Family Freestanding
Listing Status Sold
Purchase Type For Sale
Square Footage 4,244 sqft
Price per Sqft $103
Subdivision Scioto Reserve
MLS Listing ID 219008204
Sold Date 05/24/19
Style Split - 5 Level\+
Bedrooms 5
Full Baths 3
HOA Fees $25
HOA Y/N Yes
Originating Board Columbus and Central Ohio Regional MLS
Year Built 2011
Annual Tax Amount $7,428
Lot Size 10,454 Sqft
Lot Dimensions 0.24
Property Description
Stunning 5-level home with 4 BR, 3 full and 2 half BA, office/den (could be 5th BR), bonus room, family room w/ wet bar downstairs and full basement for extra storage. 3 Season Room overlooks green space behind home. This is the one! Lots of natural light coming in through the many windows. Sit on the full front porch and chat with your neighbors or hang out in the back and enjoy the views! Enormous gourmet kitchen w/ stainless appliances and huge island. Pantry and breakfast bar, too! Very cool master suite with his & hers sinks and walk-in closet. Laundry on the 2nd floor, 2 BR connected w/ Jack & Jill BA and 4th BR w/ en suite BA. Bonus room above the garage is perfect for kids or crafts. 3 car garage w/ new doors. Over 4,200 sqft and move-in ready!
Location
State OH
County Delaware
Community Scioto Reserve
Area 0.24
Direction Home Rd to Scioto Chase Blvd and left on Letterman. Home will be on your right. Or, from Section Line Rd to Hyatts Rd, south on Scioto Chase Blvd and R on Letterman.
Rooms
Basement Full
Dining Room Yes
Interior
Interior Features Dishwasher, Electric Dryer Hookup, Electric Water Heater, Garden/Soak Tub, Gas Range, Microwave, Refrigerator, Security System
Heating Forced Air
Cooling Central
Fireplaces Type One, Direct Vent
Equipment Yes
Fireplace Yes
Exterior
Exterior Feature Deck, Irrigation System, Patio, Screen Porch
Parking Features Attached Garage, Opener
Garage Spaces 3.0
Garage Description 3.0
Total Parking Spaces 3
Garage Yes
Building
Architectural Style Split - 5 Level\+
Schools
High Schools Buckeye Valley Lsd 2102 Del Co.
Others
Tax ID 319-220-26-011-000
Acceptable Financing VA, FHA, Conventional
Listing Terms VA, FHA, Conventional
Read Less
Want to know what your home might be worth? Contact us for a FREE valuation!

Our team is ready to help you sell your home for the highest possible price ASAP





