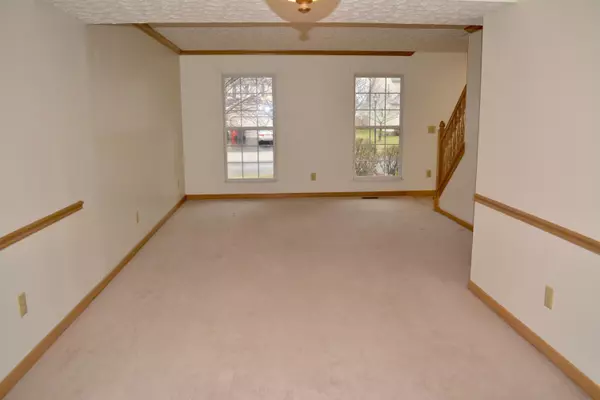$259,000
$259,900
0.3%For more information regarding the value of a property, please contact us for a free consultation.
5809 Quail Run Drive Grove City, OH 43123
4 Beds
2.5 Baths
2,084 SqFt
Key Details
Sold Price $259,000
Property Type Single Family Home
Sub Type Single Family Freestanding
Listing Status Sold
Purchase Type For Sale
Square Footage 2,084 sqft
Price per Sqft $124
Subdivision Quail Creek
MLS Listing ID 219010649
Sold Date 05/21/19
Style 2 Story
Bedrooms 4
Full Baths 2
HOA Y/N No
Originating Board Columbus and Central Ohio Regional MLS
Year Built 1999
Annual Tax Amount $4,750
Lot Size 10,018 Sqft
Lot Dimensions 0.23
Property Description
Rare find in established Quail Creek. Minutes to I71, new Mt Carmel GC and parks as well as local Grove City schools. This 4 bed, 2.5 bath home features a semi-private backyard with mature trees and bushes providing spring to fall privacy for the paver patio and deck. Ash trees removed. Eat-in kitchen with quartz counters, Whirlpool SS appliances and engineered oak floors. Family room with gas fireplace looks to backyard. Formal dining and living room adjacent kitchen. Large master suite with walk in closet and bath with WC, standing shower, separate tub and dual vanity. Three more bedrooms and one guest bath upstairs. Insulated two car garage and first-floor laundry. Partial basement with concrete floor crawl space. Hardwired alarm system sensing all lower level doors and windows.
Location
State OH
County Franklin
Community Quail Creek
Area 0.23
Direction E on LONDON GROVEPORT TO N ON HOOVER TO E ON QUAIL CREEK TO N ON QUAIL RUN
Rooms
Basement Crawl, Partial
Dining Room No
Interior
Interior Features Dishwasher, Gas Dryer Hookup, Gas Range, Gas Water Heater, Microwave, Refrigerator
Cooling Central
Fireplaces Type One
Equipment Yes
Fireplace Yes
Exterior
Garage Spaces 2.0
Garage Description 2.0
Total Parking Spaces 2
Building
Architectural Style 2 Story
Schools
High Schools South Western Csd 2511 Fra Co.
Others
Tax ID 040-009112
Acceptable Financing VA, FHA, Conventional
Listing Terms VA, FHA, Conventional
Read Less
Want to know what your home might be worth? Contact us for a FREE valuation!

Our team is ready to help you sell your home for the highest possible price ASAP





