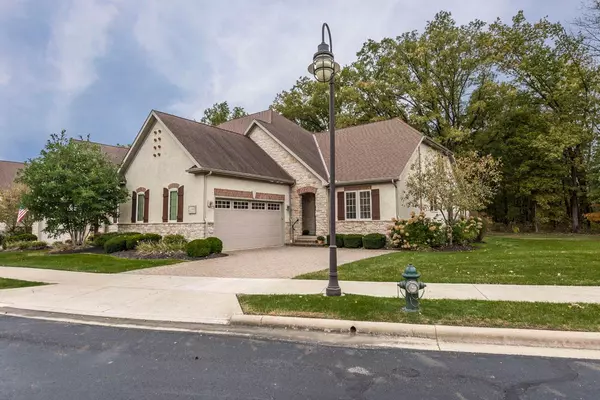$450,000
$459,500
2.1%For more information regarding the value of a property, please contact us for a free consultation.
5398 Slater Ridge Westerville, OH 43082
2 Beds
2.5 Baths
2,595 SqFt
Key Details
Sold Price $450,000
Property Type Condo
Sub Type Condo Shared Wall
Listing Status Sold
Purchase Type For Sale
Square Footage 2,595 sqft
Price per Sqft $173
Subdivision Villas At Walnut Grove
MLS Listing ID 218040347
Sold Date 05/15/19
Style 2 Story
Bedrooms 2
Full Baths 2
HOA Y/N Yes
Originating Board Columbus and Central Ohio Regional MLS
Year Built 2008
Annual Tax Amount $11,751
Lot Size 0.380 Acres
Lot Dimensions 0.38
Property Description
Beautiful Romanelli and Hughes previous model! Home is situated on a wooded lot with extensive green space right next door. Gleaming hardwood flooring in the entryway, Kitchen and hearth room. Open floor plan in the Kitchen boasts granite counter tops, stainless steel appliances and stunning cabinetry. Spacious two-story Great Room. Second floor Media Room could also serve as a Home Office. The lower level has additional finished space, approximately 1,000 sq. ft. and a rough in for a bath. New back up Generac whole home generator! Side load garage provides additional storage space. Ample guest parking available right next to the property. Private backyard and patio. Immediate possession!
Location
State OH
County Delaware
Community Villas At Walnut Grove
Area 0.38
Direction Polaris to State Street to Big Walnut to Ketterington
Rooms
Basement Egress Window(s), Full
Dining Room Yes
Interior
Interior Features Whirlpool/Tub, Dishwasher, Electric Dryer Hookup, Electric Range, Microwave, Refrigerator
Heating Forced Air
Cooling Central
Fireplaces Type One
Equipment Yes
Fireplace Yes
Exterior
Exterior Feature End Unit, Patio
Parking Features Attached Garage, Opener, Side Load
Garage Spaces 2.0
Garage Description 2.0
Total Parking Spaces 2
Garage Yes
Building
Lot Description Wooded
Architectural Style 2 Story
Schools
High Schools Olentangy Lsd 2104 Del Co.
Others
Tax ID 317-230-03-003-606
Read Less
Want to know what your home might be worth? Contact us for a FREE valuation!

Our team is ready to help you sell your home for the highest possible price ASAP





