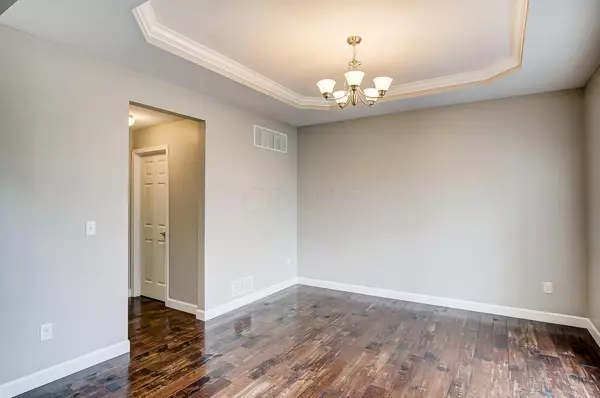$512,000
$519,900
1.5%For more information regarding the value of a property, please contact us for a free consultation.
5025 Sanctuary Drive Westerville, OH 43082
5 Beds
4 Baths
3,816 SqFt
Key Details
Sold Price $512,000
Property Type Single Family Home
Sub Type Single Family Freestanding
Listing Status Sold
Purchase Type For Sale
Square Footage 3,816 sqft
Price per Sqft $134
Subdivision Sanctuary At Highland Lakes
MLS Listing ID 218044120
Sold Date 05/06/19
Style Split - 5 Level\+
Bedrooms 5
Full Baths 3
HOA Y/N Yes
Originating Board Columbus and Central Ohio Regional MLS
Year Built 2015
Annual Tax Amount $12,030
Lot Size 10,890 Sqft
Lot Dimensions 0.25
Property Description
Amazing home in the desired Sanctuary at Highland Lakes neighborhood. Practically new, hardly lived in home, Olentangy schools! Updates galore on this 5 bedroom 5 bathroom house. This updated 5-level split includes a beautifully finished basement with a bedroom, full bath and egress window. High end appliances in the kitchen, white cabinets and new updated granite. Custom blinds throughout. Radon mitigation system in place. Over $80,000 in recent updates on this home. Do not miss out on this opportunity! This is a must see!
Location
State OH
County Delaware
Community Sanctuary At Highland Lakes
Area 0.25
Direction From Polaris Parkway turn Left on Africa Road, turn Right onto Sanctuary Drive.
Rooms
Basement Egress Window(s), Full
Dining Room Yes
Interior
Interior Features Dishwasher, Gas Range, Microwave, Refrigerator, Security System
Cooling Central
Fireplaces Type One, Gas Log
Equipment Yes
Fireplace Yes
Exterior
Parking Features Attached Garage, Opener
Garage Spaces 3.0
Garage Description 3.0
Total Parking Spaces 3
Garage Yes
Building
Architectural Style Split - 5 Level\+
Schools
High Schools Olentangy Lsd 2104 Del Co.
Others
Tax ID 318-140-17-002-000
Acceptable Financing VA, FHA, Conventional
Listing Terms VA, FHA, Conventional
Read Less
Want to know what your home might be worth? Contact us for a FREE valuation!

Our team is ready to help you sell your home for the highest possible price ASAP





