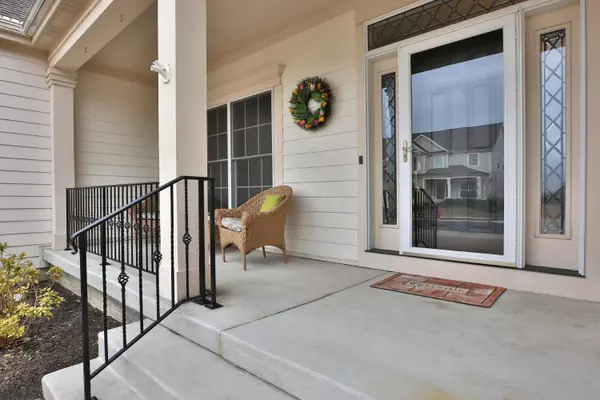$559,900
$559,900
For more information regarding the value of a property, please contact us for a free consultation.
8198 Coldwater Drive Powell, OH 43065
3 Beds
3.5 Baths
2,892 SqFt
Key Details
Sold Price $559,900
Property Type Single Family Home
Sub Type Single Family Freestanding
Listing Status Sold
Purchase Type For Sale
Square Footage 2,892 sqft
Price per Sqft $193
Subdivision Lakes Edge At Golf Village
MLS Listing ID 219010206
Sold Date 05/06/19
Style 1 Story
Bedrooms 3
Full Baths 3
HOA Y/N Yes
Originating Board Columbus and Central Ohio Regional MLS
Year Built 2008
Annual Tax Amount $14,670
Lot Size 0.320 Acres
Lot Dimensions 0.32
Property Description
No maintenance Bob Webb built home with open floor plan. High ceilings (almost 12') and lots of natural light! Kitchen has granite counters and stainless appliances. Gas log fireplace in Great Room. Den or home office, along with 3 bedrooms,, 2 full and 1 half baths on the main level. Two of the bedrooms share a jack-n-jill bath. Master bath has separate shower and soak tub and a dual sink vanity with comfort high counter. First floor laundry. Finished LL with bar area and full bath. Extra room in LL could be 4th BR, but is currently used as workout room. Tree-lined lot is completely private spring, summer and fall when trees in bloom. Irrigation system. Use the neighborhood and connected walking paths to go to the Columbus Zoo. Expertly maintained, super clean...
Location
State OH
County Delaware
Community Lakes Edge At Golf Village
Area 0.32
Direction North on Sawmill Rd (Sawmill Rd. becomes Sawmill Parkway); Left on Trail Lake Drive; Right on Coldwater Dr. Property will be on your left.
Rooms
Basement Crawl, Partial
Dining Room No
Interior
Interior Features Dishwasher, Gas Range, Microwave, Refrigerator, Security System
Cooling Central
Fireplaces Type One, Gas Log
Equipment Yes
Fireplace Yes
Exterior
Exterior Feature Patio
Parking Features Attached Garage, Opener, Side Load
Garage Spaces 2.0
Garage Description 2.0
Total Parking Spaces 2
Garage Yes
Building
Lot Description Wooded
Architectural Style 1 Story
Schools
High Schools Olentangy Lsd 2104 Del Co.
Others
Tax ID 319-312-05-015-000
Acceptable Financing VA, FHA, Conventional
Listing Terms VA, FHA, Conventional
Read Less
Want to know what your home might be worth? Contact us for a FREE valuation!

Our team is ready to help you sell your home for the highest possible price ASAP





