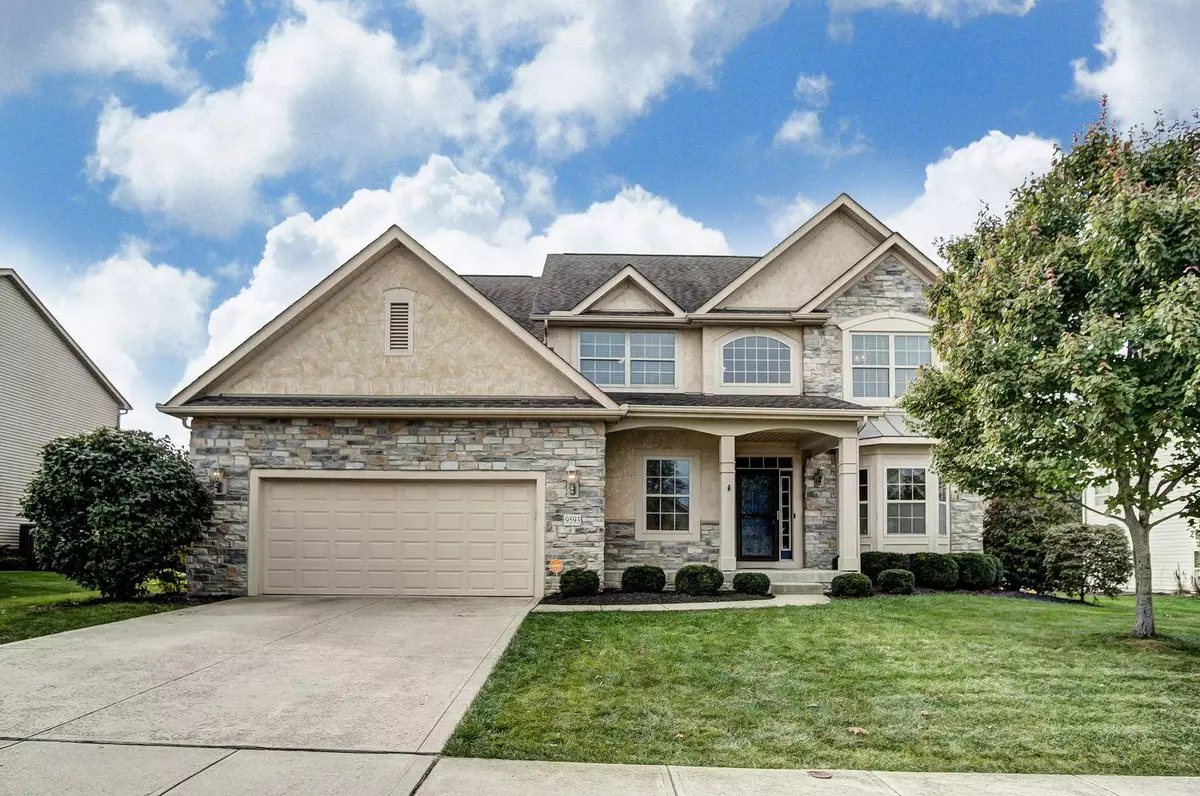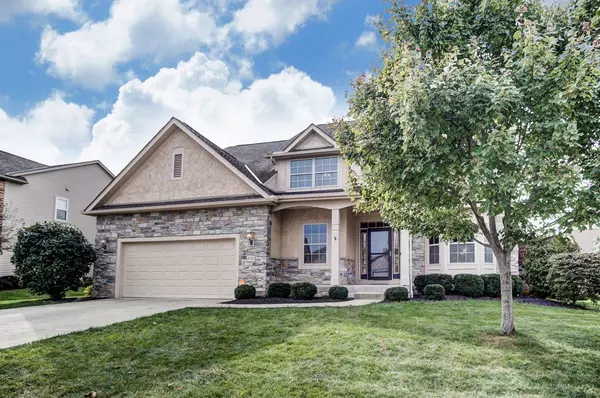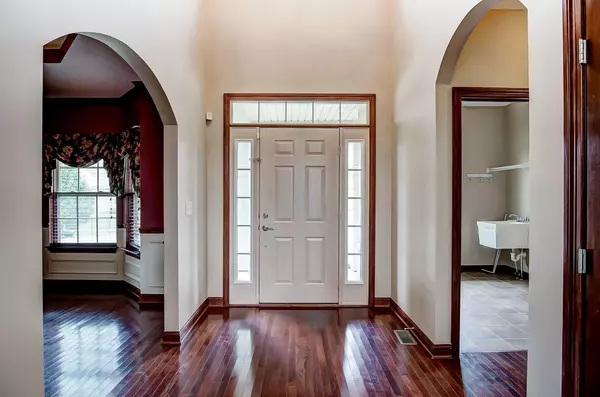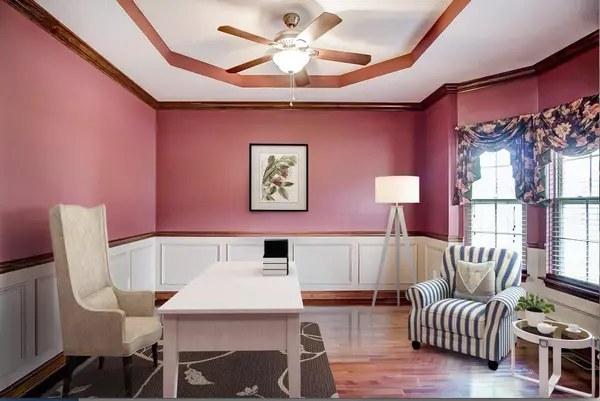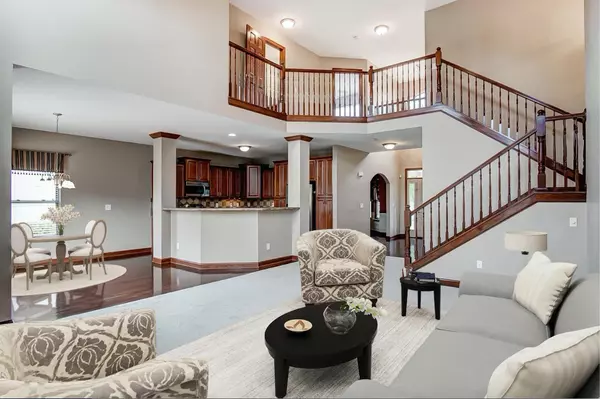$370,000
$389,900
5.1%For more information regarding the value of a property, please contact us for a free consultation.
9593 El Camino Lane Plain City, OH 43064
4 Beds
3 Baths
3,018 SqFt
Key Details
Sold Price $370,000
Property Type Single Family Home
Sub Type Single Family Freestanding
Listing Status Sold
Purchase Type For Sale
Square Footage 3,018 sqft
Price per Sqft $122
Subdivision New California
MLS Listing ID 218040290
Sold Date 05/06/19
Style Split - 5 Level\+
Bedrooms 4
Full Baths 2
HOA Fees $4
HOA Y/N Yes
Originating Board Columbus and Central Ohio Regional MLS
Year Built 2005
Annual Tax Amount $4,933
Lot Size 9,583 Sqft
Lot Dimensions 0.22
Property Description
Custom built 5 level split offering 4 bedrooms, 2 Full Baths, 2 Half Baths, and over 4,000 square feet. Featuring hardwood floors, custom wood trim, and 6 panel doors. Brand new carpet just installed and never lived on. Freshly painted October 2018. Family room finished on lower level with custom bar. Master on own level including large bath with double vanity sink, separate shower, and huge walk in closet. The stamped concrete patio is surrounded by professional landscaping and has a very private tree line. Desirable location in Jonathan Alder schools and close to 33, Dublin, Marysville, and the new Dublin Green shopping center featuring Costco. This home is super clean and very well taken care of. Nothing left to do but move in and make it your own!
Location
State OH
County Union
Community New California
Area 0.22
Direction New California to El Camino
Rooms
Basement Full
Dining Room No
Interior
Interior Features Dishwasher, Electric Range, Electric Water Heater, Garden/Soak Tub, Microwave, Refrigerator
Heating Forced Air
Cooling Central
Fireplaces Type One, Gas Log
Equipment Yes
Fireplace Yes
Exterior
Exterior Feature Patio
Parking Features Attached Garage
Garage Spaces 2.0
Garage Description 2.0
Total Parking Spaces 2
Garage Yes
Building
Architectural Style Split - 5 Level\+
Schools
High Schools Jonathan Alder Lsd 4902 Mad Co.
Others
Tax ID 15-0007051-4330
Acceptable Financing VA, FHA, Conventional
Listing Terms VA, FHA, Conventional
Read Less
Want to know what your home might be worth? Contact us for a FREE valuation!

Our team is ready to help you sell your home for the highest possible price ASAP

