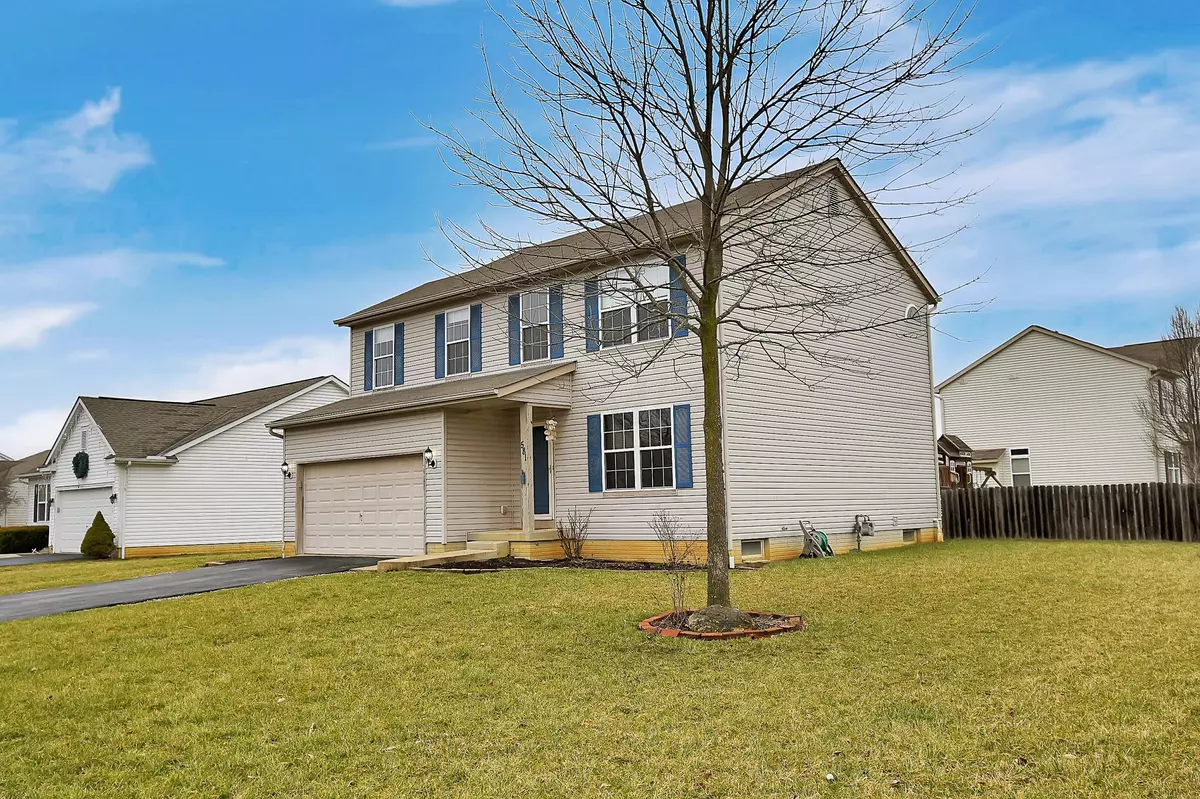$207,500
$215,000
3.5%For more information regarding the value of a property, please contact us for a free consultation.
581 Dowling Avenue Ashville, OH 43103
4 Beds
2.5 Baths
1,825 SqFt
Key Details
Sold Price $207,500
Property Type Single Family Home
Sub Type Single Family Freestanding
Listing Status Sold
Purchase Type For Sale
Square Footage 1,825 sqft
Price per Sqft $113
Subdivision Ashton Village
MLS Listing ID 219007495
Sold Date 04/29/19
Style 2 Story
Bedrooms 4
Full Baths 2
HOA Y/N Yes
Originating Board Columbus and Central Ohio Regional MLS
Year Built 2002
Annual Tax Amount $2,308
Lot Size 10,454 Sqft
Lot Dimensions 0.24
Property Description
Want to stay close to the big city amenities but not right IN them? Consider this home! Ashville is a small village of about 5000, located 22mi S of Columbus and 11mi N of Circleville. This 4BR home has nice curb appeal and is situated in the back of a small, sidewalked subdivision. Two-story entrance; open layout on 1st floor w/lots of natural light streaming in. Farmhouse sink in kitchen (please note that stove does not stay). Open eat-in area and formal dining space w/slider access to back yard. All bedrooms on upper level neutrally carpeted; owner's bedroom has vaulted ceiling and nice en suite bath w/both shower and soaking tub. Family Rm is being used as a Dining Rm. Unfinished LL is ready for you to turn it into whatever you need. Fully fenced rear yard. Playset stays.
Location
State OH
County Pickaway
Community Ashton Village
Area 0.24
Direction RT 23S to E on Griffith (752) to N on Ashton Woods to L on Morrison Dr. to R on Virginia St. to R on Dowling.
Rooms
Basement Full
Dining Room Yes
Interior
Interior Features Dishwasher, Microwave, Refrigerator
Cooling Central
Equipment Yes
Exterior
Exterior Feature Fenced Yard
Parking Features Attached Garage, Opener
Garage Spaces 2.0
Garage Description 2.0
Total Parking Spaces 2
Garage Yes
Building
Architectural Style 2 Story
Schools
High Schools Teays Valley Lsd 6503 Pic Co.
Others
Tax ID D13-0-038-00-019-00
Acceptable Financing VA, FHA, Conventional
Listing Terms VA, FHA, Conventional
Read Less
Want to know what your home might be worth? Contact us for a FREE valuation!

Our team is ready to help you sell your home for the highest possible price ASAP





